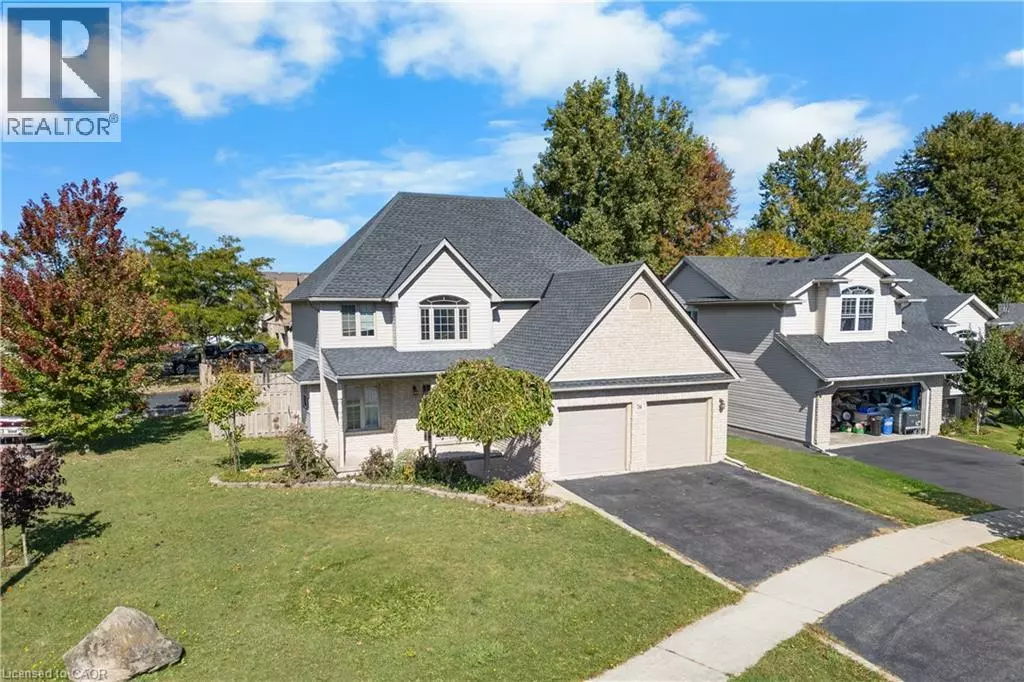
76 ROCHELLE Crescent Fort Erie, ON L0S1N0
4 Beds
3 Baths
1,965 SqFt
UPDATED:
Key Details
Property Type Single Family Home
Sub Type Freehold
Listing Status Active
Purchase Type For Sale
Square Footage 1,965 sqft
Price per Sqft $381
Subdivision 335 - Ridgeway
MLS® Listing ID 40780396
Style 2 Level
Bedrooms 4
Half Baths 1
Year Built 2005
Property Sub-Type Freehold
Source Cornerstone Association of REALTORS®
Property Description
Location
Province ON
Rooms
Kitchen 1.0
Extra Room 1 Second level Measurements not available 4pc Bathroom
Extra Room 2 Second level Measurements not available 4pc Bathroom
Extra Room 3 Second level 7'0'' x 7'0'' Laundry room
Extra Room 4 Second level 10'1'' x 10'1'' Bedroom
Extra Room 5 Second level 10'1'' x 10'1'' Bedroom
Extra Room 6 Second level 15'9'' x 14'1'' Primary Bedroom
Interior
Heating Forced air
Cooling Central air conditioning
Exterior
Parking Features Yes
View Y/N No
Total Parking Spaces 4
Private Pool No
Building
Story 2
Sewer Municipal sewage system
Architectural Style 2 Level
Others
Ownership Freehold
Virtual Tour https://youtu.be/OQB-osb2kwI







