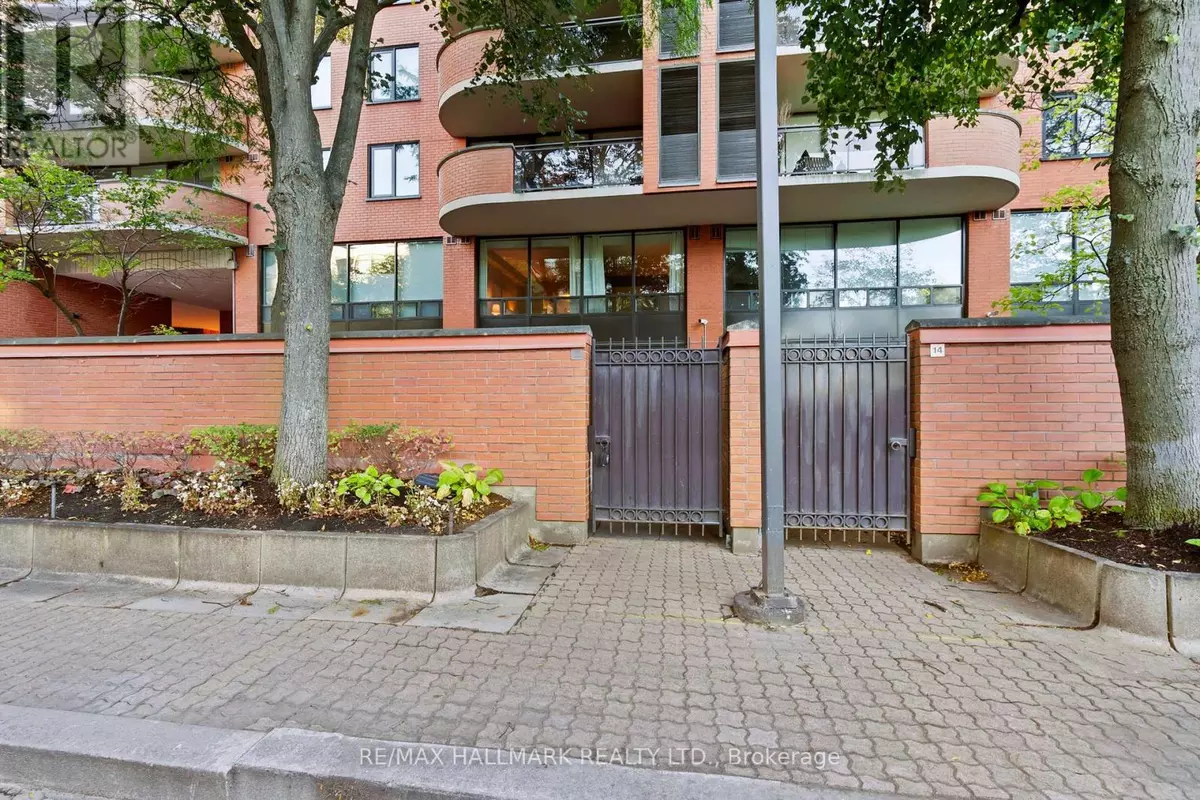
260 Heath ST West #TH 15 Toronto (forest Hill South), ON M5P3L6
2 Beds
3 Baths
1,000 SqFt
Open House
Sun Oct 19, 2:00pm - 4:00pm
UPDATED:
Key Details
Property Type Townhouse
Sub Type Townhouse
Listing Status Active
Purchase Type For Sale
Square Footage 1,000 sqft
Price per Sqft $1,195
Subdivision Forest Hill South
MLS® Listing ID C12463929
Bedrooms 2
Half Baths 1
Condo Fees $2,066/mo
Property Sub-Type Townhouse
Source Toronto Regional Real Estate Board
Property Description
Location
Province ON
Rooms
Kitchen 1.0
Extra Room 1 Second level 7.35 m X 3.35 m Bedroom
Extra Room 2 Second level 4.35 m X 2.46 m Bedroom
Extra Room 3 Basement 4.54 m X 2.52 m Recreational, Games room
Extra Room 4 Ground level 3.47 m X 2.77 m Kitchen
Extra Room 5 Ground level 5.42 m X 3.56 m Living room
Extra Room 6 Ground level 3.1 m X 2.65 m Dining room
Interior
Heating Forced air
Cooling Central air conditioning
Flooring Parquet, Tile
Exterior
Parking Features Yes
Community Features Pet Restrictions
View Y/N No
Total Parking Spaces 2
Private Pool No
Building
Story 2
Others
Ownership Condominium/Strata
Virtual Tour https://tenzi-homes.aryeo.com/videos/0199d1f2-be49-73fd-a3e5-655a95c6a0dc







