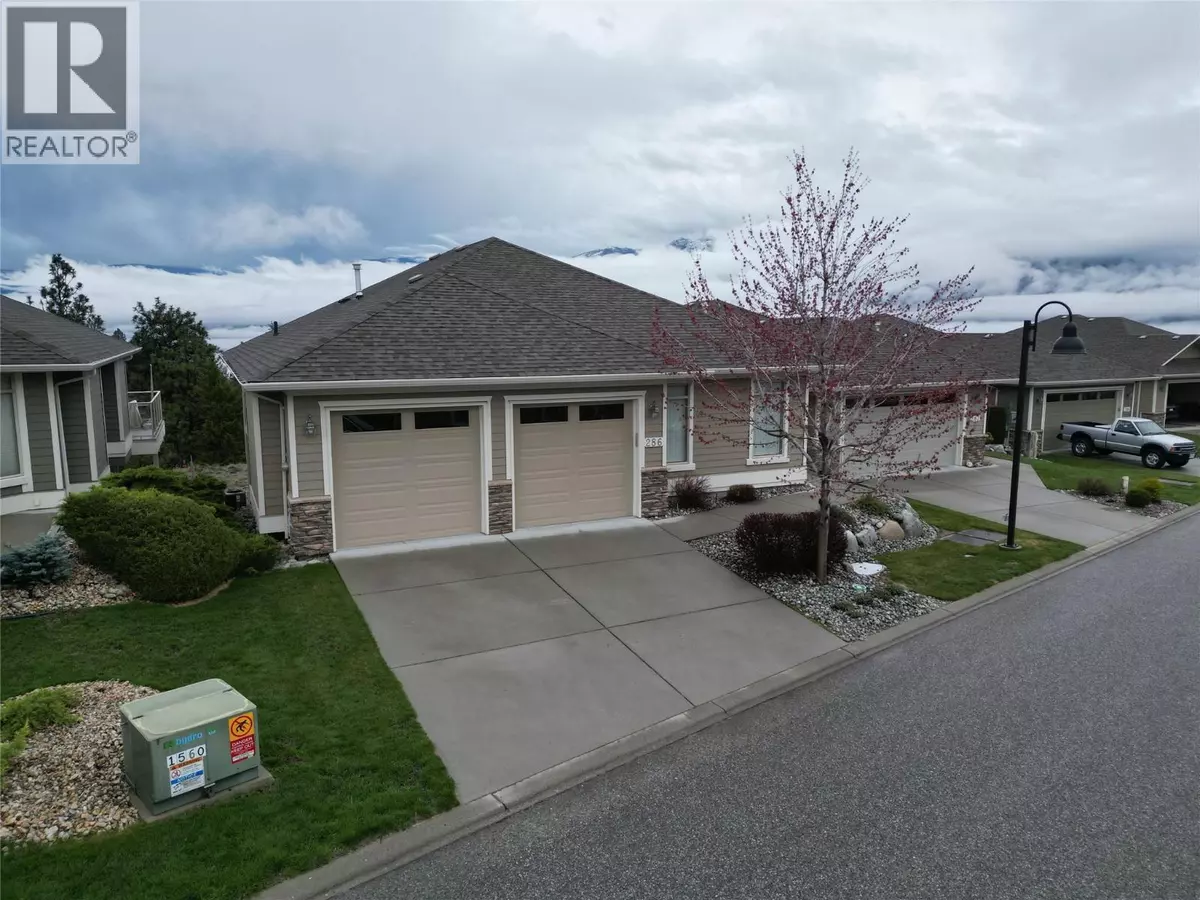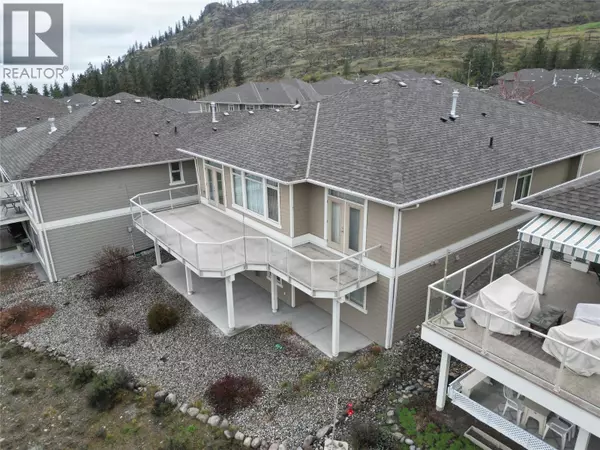
4035 Gellatly RD #286 West Kelowna, BC V4T1R7
3 Beds
3 Baths
3,106 SqFt
UPDATED:
Key Details
Property Type Single Family Home
Sub Type Freehold
Listing Status Active
Purchase Type For Sale
Square Footage 3,106 sqft
Price per Sqft $289
Subdivision Westbank Centre
MLS® Listing ID 10365823
Style Ranch
Bedrooms 3
Condo Fees $227/mo
Year Built 2008
Property Sub-Type Freehold
Source Association of Interior REALTORS®
Property Description
Location
Province BC
Zoning Unknown
Rooms
Kitchen 1.0
Extra Room 1 Lower level 24'2'' x 13'11'' Utility room
Extra Room 2 Lower level 24'5'' x 35'10'' Recreation room
Extra Room 3 Lower level 13'6'' x 18'2'' Den
Extra Room 4 Lower level 13'2'' x 13'5'' Bedroom
Extra Room 5 Lower level 9'5'' x 4'11'' Full bathroom
Extra Room 6 Main level 6'9'' x 9'3'' Other
Interior
Heating Baseboard heaters, Forced air, See remarks
Cooling Central air conditioning
Exterior
Parking Features Yes
Garage Spaces 2.0
Garage Description 2
Community Features Seniors Oriented
View Y/N Yes
View Ravine view, Lake view, Mountain view, Valley view, View of water, View (panoramic)
Roof Type Unknown
Total Parking Spaces 4
Private Pool No
Building
Story 2
Sewer Municipal sewage system
Architectural Style Ranch
Others
Ownership Freehold
Virtual Tour https://unbranded.youriguide.com/286_4035_gellatly_rd_s_west_kelowna_bc/







