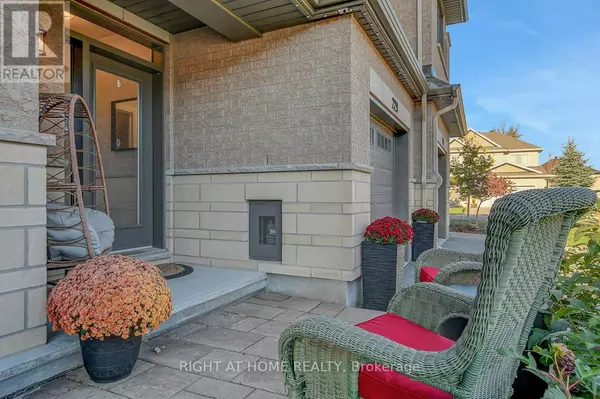
229 PURCHASE CRESCENT Ottawa, ON K2S2L7
3 Beds
3 Baths
1,500 SqFt
Open House
Sun Oct 19, 2:00pm - 4:00pm
UPDATED:
Key Details
Property Type Townhouse
Sub Type Townhouse
Listing Status Active
Purchase Type For Sale
Square Footage 1,500 sqft
Price per Sqft $439
Subdivision 8203 - Stittsville (South)
MLS® Listing ID X12462788
Bedrooms 3
Half Baths 1
Property Sub-Type Townhouse
Source Ottawa Real Estate Board
Property Description
Location
Province ON
Rooms
Kitchen 1.0
Extra Room 1 Second level Measurements not available Laundry room
Extra Room 2 Second level 4.8158 m X 3.3528 m Primary Bedroom
Extra Room 3 Second level 3.6271 m X 3.048 m Bedroom
Extra Room 4 Second level 3.2309 m X 2.7127 m Bedroom
Extra Room 5 Second level Measurements not available Bathroom
Extra Room 6 Basement 6.5227 m X 3.0785 m Family room
Interior
Heating Forced air
Cooling Central air conditioning
Flooring Tile, Hardwood
Fireplaces Number 1
Exterior
Parking Features Yes
Fence Fenced yard
View Y/N No
Total Parking Spaces 3
Private Pool No
Building
Lot Description Landscaped
Story 2
Sewer Sanitary sewer
Others
Ownership Freehold
Virtual Tour https://229purchase.com/







