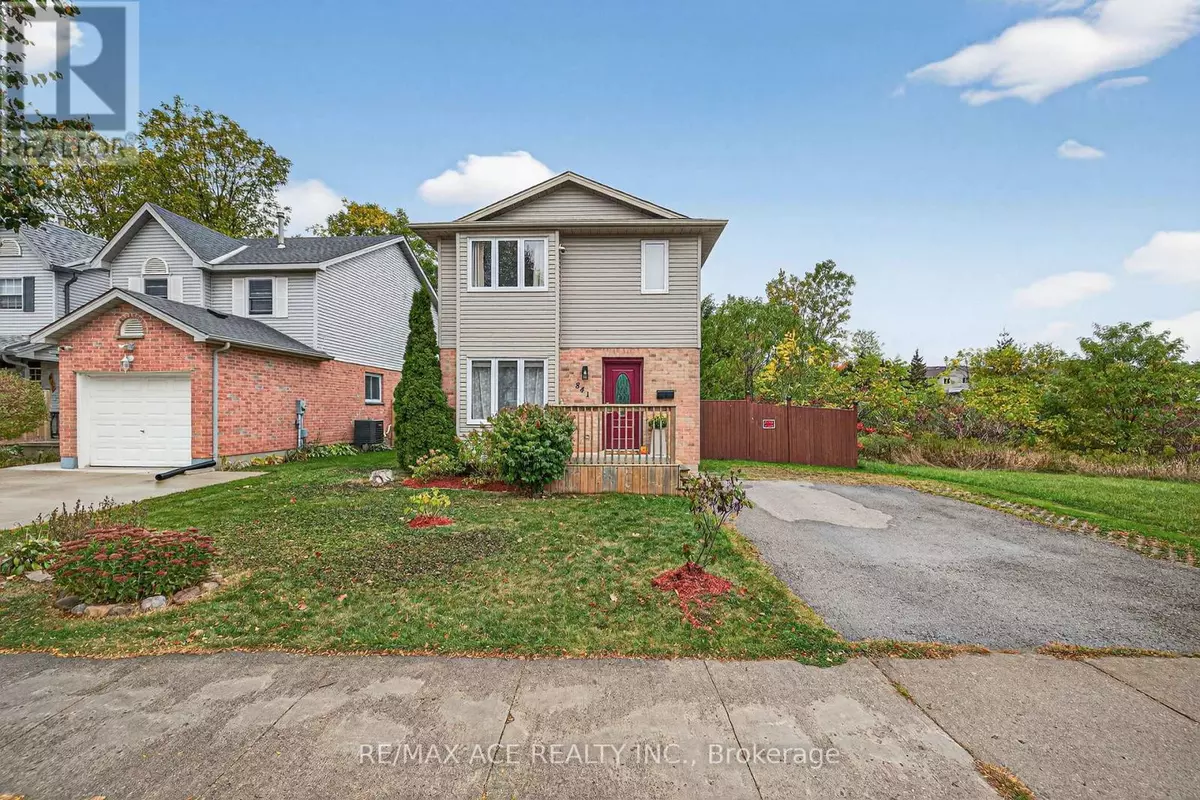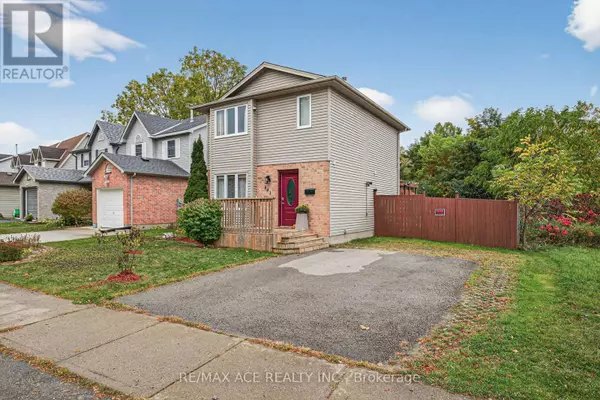
841 DEVERON CRESCENT London South (south J), ON N5Z5B4
3 Beds
3 Baths
1,500 SqFt
Open House
Sat Oct 18, 2:00pm - 5:00pm
Sun Oct 19, 2:00pm - 5:00pm
UPDATED:
Key Details
Property Type Single Family Home
Sub Type Freehold
Listing Status Active
Purchase Type For Sale
Square Footage 1,500 sqft
Price per Sqft $366
Subdivision South J
MLS® Listing ID X12461736
Bedrooms 3
Half Baths 1
Property Sub-Type Freehold
Source Toronto Regional Real Estate Board
Property Description
Location
Province ON
Rooms
Kitchen 1.0
Extra Room 1 Second level 4.18 m X 3.33 m Primary Bedroom
Extra Room 2 Second level 2.78 m X 2.99 m Bedroom 2
Extra Room 3 Second level 2.76 m X 2.72 m Bedroom 3
Extra Room 4 Second level 2.4 m X 1.52 m Bathroom
Extra Room 5 Basement 2.25 m X 3.52 m Laundry room
Extra Room 6 Basement 2.4 m X 1.93 m Bathroom
Interior
Heating Forced air
Cooling Central air conditioning
Exterior
Parking Features No
Fence Fenced yard
View Y/N No
Total Parking Spaces 2
Private Pool No
Building
Story 2
Sewer Sanitary sewer
Others
Ownership Freehold
Virtual Tour https://my.matterport.com/show/?m=X1zc7HovpcD&brand=0&mls=1&







