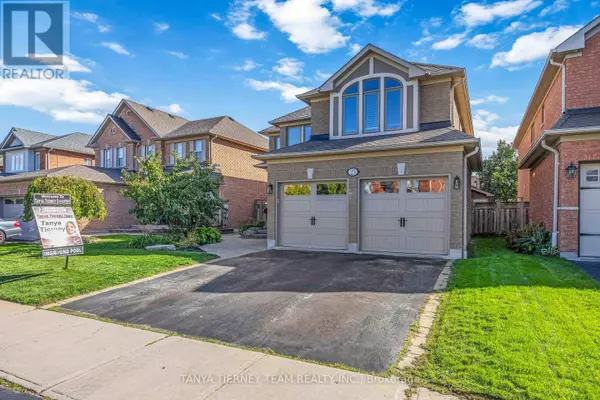
25 MEDLAND AVENUE Whitby (williamsburg), ON L1P1S1
4 Beds
3 Baths
2,500 SqFt
UPDATED:
Key Details
Property Type Single Family Home
Sub Type Freehold
Listing Status Active
Purchase Type For Sale
Square Footage 2,500 sqft
Price per Sqft $530
Subdivision Williamsburg
MLS® Listing ID E12460607
Bedrooms 4
Half Baths 1
Property Sub-Type Freehold
Source Toronto Regional Real Estate Board
Property Description
Location
Province ON
Rooms
Kitchen 1.0
Extra Room 1 Second level 5.45 m X 4.26 m Primary Bedroom
Extra Room 2 Second level 4.53 m X 3.61 m Bedroom 2
Extra Room 3 Second level 3.45 m X 3.36 m Bedroom 3
Extra Room 4 Second level 3.36 m X 3.36 m Bedroom 4
Extra Room 5 Main level 3.81 m X 3.32 m Living room
Extra Room 6 Main level 3.64 m X 3.32 m Dining room
Interior
Heating Forced air
Cooling Central air conditioning
Flooring Hardwood, Carpeted
Fireplaces Number 1
Exterior
Parking Features Yes
Fence Fully Fenced, Fenced yard
Community Features Community Centre
View Y/N No
Total Parking Spaces 4
Private Pool Yes
Building
Lot Description Landscaped
Story 2
Sewer Sanitary sewer
Others
Ownership Freehold







