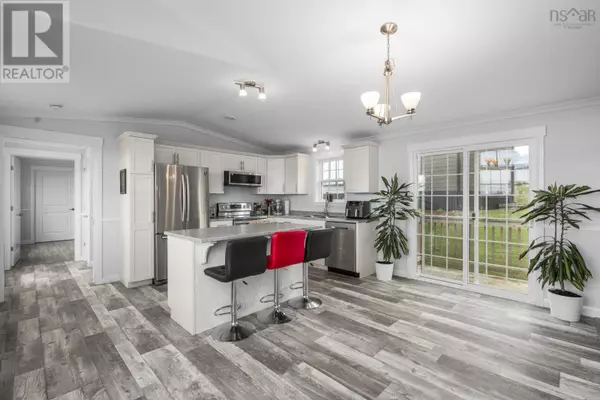
21 High Tide Road Stewiacke, NS B0N2J0
3 Beds
2 Baths
1,155 SqFt
UPDATED:
Key Details
Property Type Single Family Home
Sub Type Leasehold
Listing Status Active
Purchase Type For Sale
Square Footage 1,155 sqft
Price per Sqft $233
Subdivision Stewiacke
MLS® Listing ID 202525741
Style Mini
Bedrooms 3
Year Built 2020
Property Sub-Type Leasehold
Source Nova Scotia Association of REALTORS®
Property Description
Location
Province NS
Rooms
Kitchen 1.0
Extra Room 1 Main level 6.7 x 6.6 Foyer
Extra Room 2 Main level 9.6 x 15.6 Kitchen
Extra Room 3 Main level 7.10 x 15.6 Dining room
Extra Room 4 Main level 9.10 x 15.6 Living room
Extra Room 5 Main level 8.1 x 11.2 Bedroom
Extra Room 6 Main level 12.5 x 11.2 Bedroom
Interior
Cooling Heat Pump
Flooring Laminate
Exterior
Parking Features No
Community Features Recreational Facilities, School Bus
View Y/N Yes
View River view
Private Pool No
Building
Lot Description Landscaped
Story 1
Sewer Unknown
Architectural Style Mini
Others
Ownership Leasehold







