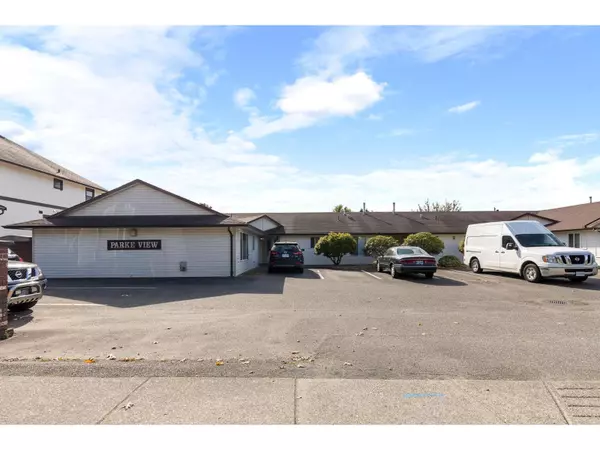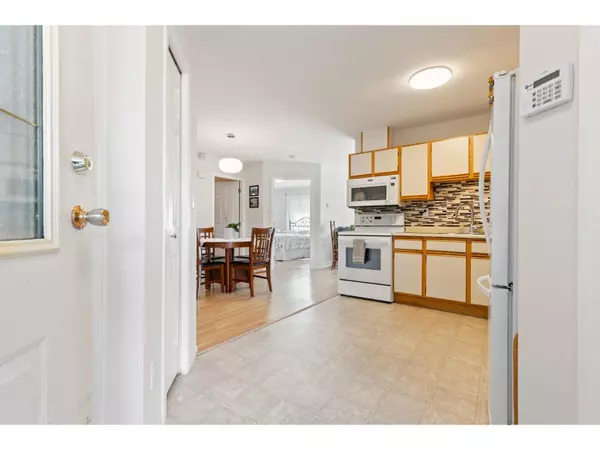
45344 HODGINS AVE #2 Chilliwack, BC V2P1P5
2 Beds
1 Bath
899 SqFt
Open House
Sat Oct 18, 11:00am - 1:00pm
Sun Oct 19, 2:00pm - 4:00pm
UPDATED:
Key Details
Property Type Townhouse
Sub Type Townhouse
Listing Status Active
Purchase Type For Sale
Square Footage 899 sqft
Price per Sqft $472
MLS® Listing ID R3057073
Bedrooms 2
Year Built 1990
Property Sub-Type Townhouse
Source Chilliwack & District Real Estate Board
Property Description
Location
Province BC
Rooms
Kitchen 1.0
Extra Room 1 Main level 13 ft , 5 in X 12 ft , 1 in Living room
Extra Room 2 Main level 9 ft , 6 in X 8 ft , 1 in Kitchen
Extra Room 3 Main level 9 ft , 4 in X 13 ft , 2 in Dining room
Extra Room 4 Main level 11 ft , 9 in X 12 ft , 1 in Primary Bedroom
Extra Room 5 Main level 9 ft , 4 in X 8 ft Bedroom 2
Extra Room 6 Main level 7 ft , 1 in X 10 ft , 5 in Laundry room
Interior
Heating Forced air,
Cooling Central air conditioning
Exterior
Parking Features No
View Y/N No
Private Pool No
Building
Story 1
Others
Ownership Strata
Virtual Tour https://vimeo.com/1126342663







