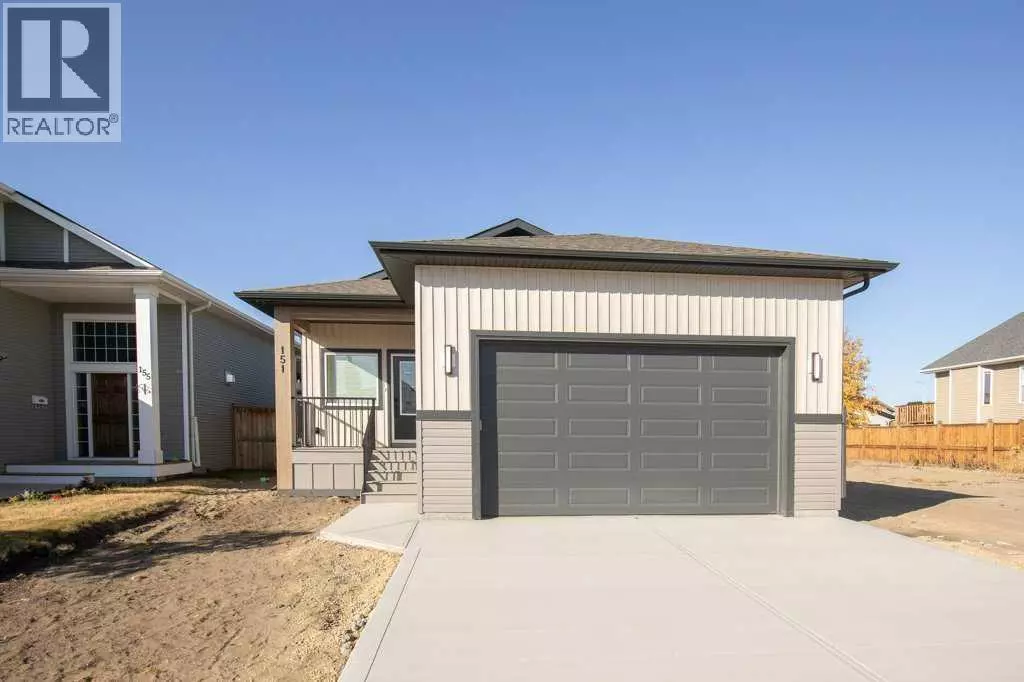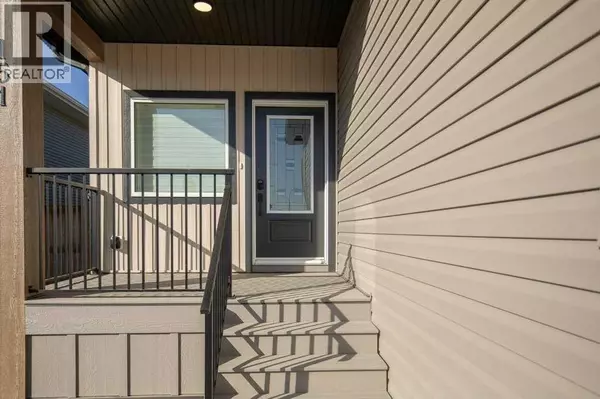
151 Cedar Square Blackfalds, AB T4M0A2
2 Beds
2 Baths
1,288 SqFt
UPDATED:
Key Details
Property Type Single Family Home
Sub Type Freehold
Listing Status Active
Purchase Type For Sale
Square Footage 1,288 sqft
Price per Sqft $411
Subdivision Cottonwood Estates
MLS® Listing ID A2264257
Style Bungalow
Bedrooms 2
Half Baths 1
Year Built 2025
Lot Size 5,030 Sqft
Acres 5030.0
Property Sub-Type Freehold
Source Central Alberta REALTORS® Association
Property Description
Location
Province AB
Rooms
Kitchen 1.0
Extra Room 1 Basement 11.42 Ft x 14.67 Ft Living room
Extra Room 2 Main level 6.67 Ft x 4.67 Ft 2pc Bathroom
Extra Room 3 Main level 9.08 Ft x 10.08 Ft 5pc Bathroom
Extra Room 4 Main level 12.83 Ft x 14.00 Ft Primary Bedroom
Extra Room 5 Main level 13.75 Ft x 10.50 Ft Foyer
Extra Room 6 Main level 10.00 Ft x 12.83 Ft Dining room
Interior
Heating Other,
Cooling None
Flooring Carpeted, Vinyl Plank
Exterior
Parking Features Yes
Garage Spaces 2.0
Garage Description 2
Fence Partially fenced
View Y/N No
Total Parking Spaces 3
Private Pool No
Building
Story 1
Architectural Style Bungalow
Others
Ownership Freehold
Virtual Tour https://youriguide.com/151_cedar_square_blackfalds_ab/







