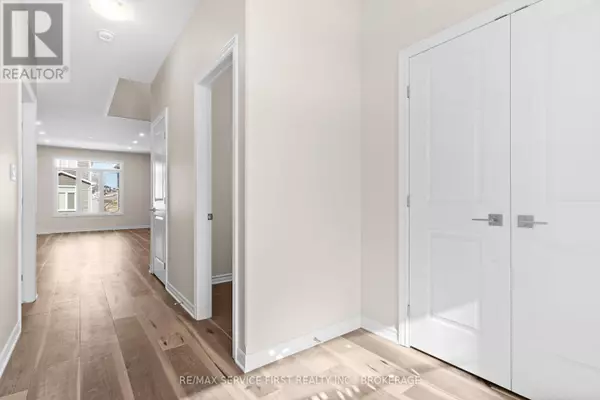
1722 MONICA DRIVE Kingston (city Northwest), ON K7P0S9
4 Beds
3 Baths
2,500 SqFt
UPDATED:
Key Details
Property Type Single Family Home
Sub Type Freehold
Listing Status Active
Purchase Type For Sale
Square Footage 2,500 sqft
Price per Sqft $365
Subdivision 42 - City Northwest
MLS® Listing ID X12460241
Bedrooms 4
Half Baths 1
Property Sub-Type Freehold
Source Kingston & Area Real Estate Association
Property Description
Location
Province ON
Rooms
Kitchen 1.0
Extra Room 1 Second level 1.65 m X 3.56 m Bathroom
Extra Room 2 Second level 1.83 m X 3.58 m Laundry room
Extra Room 3 Second level 3.05 m X 4.24 m Bedroom
Extra Room 4 Second level 4.42 m X 4.27 m Bedroom
Extra Room 5 Second level 3.91 m X 4.88 m Bedroom
Extra Room 6 Second level 1.5 m X 4.22 m Bathroom
Interior
Heating Forced air
Cooling Central air conditioning
Exterior
Parking Features Yes
View Y/N No
Total Parking Spaces 4
Private Pool No
Building
Story 2
Sewer Sanitary sewer
Others
Ownership Freehold







