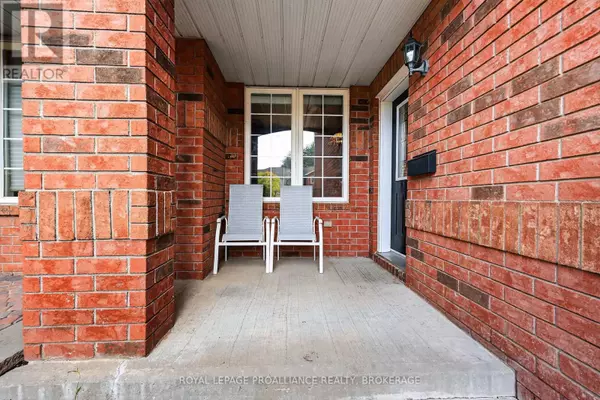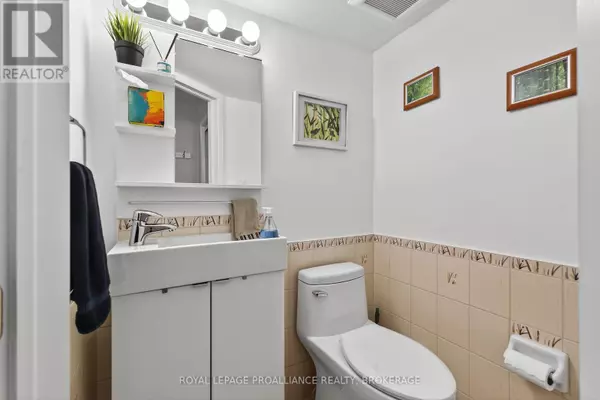
270 ELLESMEER AVENUE Kingston (city Northwest), ON K7P3C6
3 Beds
3 Baths
1,500 SqFt
UPDATED:
Key Details
Property Type Townhouse
Sub Type Townhouse
Listing Status Active
Purchase Type For Sale
Square Footage 1,500 sqft
Price per Sqft $365
Subdivision 42 - City Northwest
MLS® Listing ID X12459678
Bedrooms 3
Half Baths 1
Property Sub-Type Townhouse
Source Kingston & Area Real Estate Association
Property Description
Location
Province ON
Rooms
Kitchen 1.0
Extra Room 1 Second level 3.3 m X 4.46 m Primary Bedroom
Extra Room 2 Second level 3.52 m X 7.42 m Family room
Extra Room 3 Second level 1.66 m X 2.52 m Bathroom
Extra Room 4 Second level 1.57 m X 3.2 m Bathroom
Extra Room 5 Second level 3.36 m X 3.35 m Bedroom
Extra Room 6 Second level 2.73 m X 3.34 m Bedroom 2
Interior
Heating Forced air
Cooling Central air conditioning
Fireplaces Number 1
Exterior
Parking Features Yes
Fence Fully Fenced, Fenced yard
View Y/N No
Total Parking Spaces 3
Private Pool No
Building
Story 2
Sewer Sanitary sewer
Others
Ownership Freehold
Virtual Tour https://www.myvisuallistings.com/vt/359616







