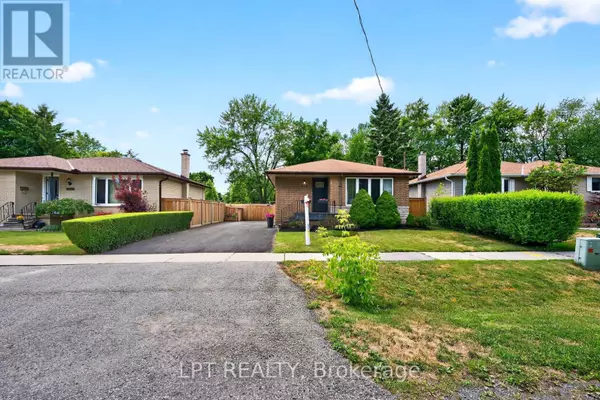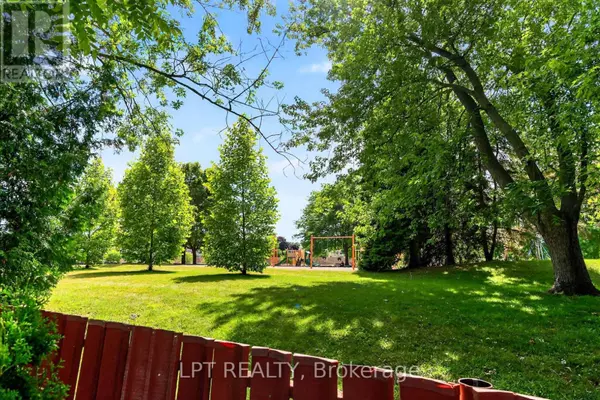
918 WALTON BOULEVARD Whitby (williamsburg), ON L1N3G5
4 Beds
2 Baths
700 SqFt
Open House
Sat Oct 18, 2:00pm - 3:00pm
Sun Oct 19, 2:00pm - 3:00pm
UPDATED:
Key Details
Property Type Single Family Home
Sub Type Freehold
Listing Status Active
Purchase Type For Sale
Square Footage 700 sqft
Price per Sqft $1,070
Subdivision Williamsburg
MLS® Listing ID E12451699
Style Bungalow
Bedrooms 4
Property Sub-Type Freehold
Source Toronto Regional Real Estate Board
Property Description
Location
Province ON
Rooms
Kitchen 1.0
Extra Room 1 Basement 6.4 m X 3.51 m Laundry room
Extra Room 2 Basement 8.04 m X 3.53 m Recreational, Games room
Extra Room 3 Basement 4.49 m X 3.53 m Bedroom
Extra Room 4 Basement 3.55 m X 3.55 m Den
Extra Room 5 Main level 4.16 m X 4.15 m Living room
Extra Room 6 Main level 5.35 m X 2.95 m Kitchen
Interior
Heating Forced air
Cooling Central air conditioning
Flooring Hardwood, Tile
Fireplaces Number 1
Exterior
Parking Features No
View Y/N No
Total Parking Spaces 6
Private Pool No
Building
Story 1
Sewer Sanitary sewer
Architectural Style Bungalow
Others
Ownership Freehold
Virtual Tour https://westbluemedia.com/0725/918walton_.html







