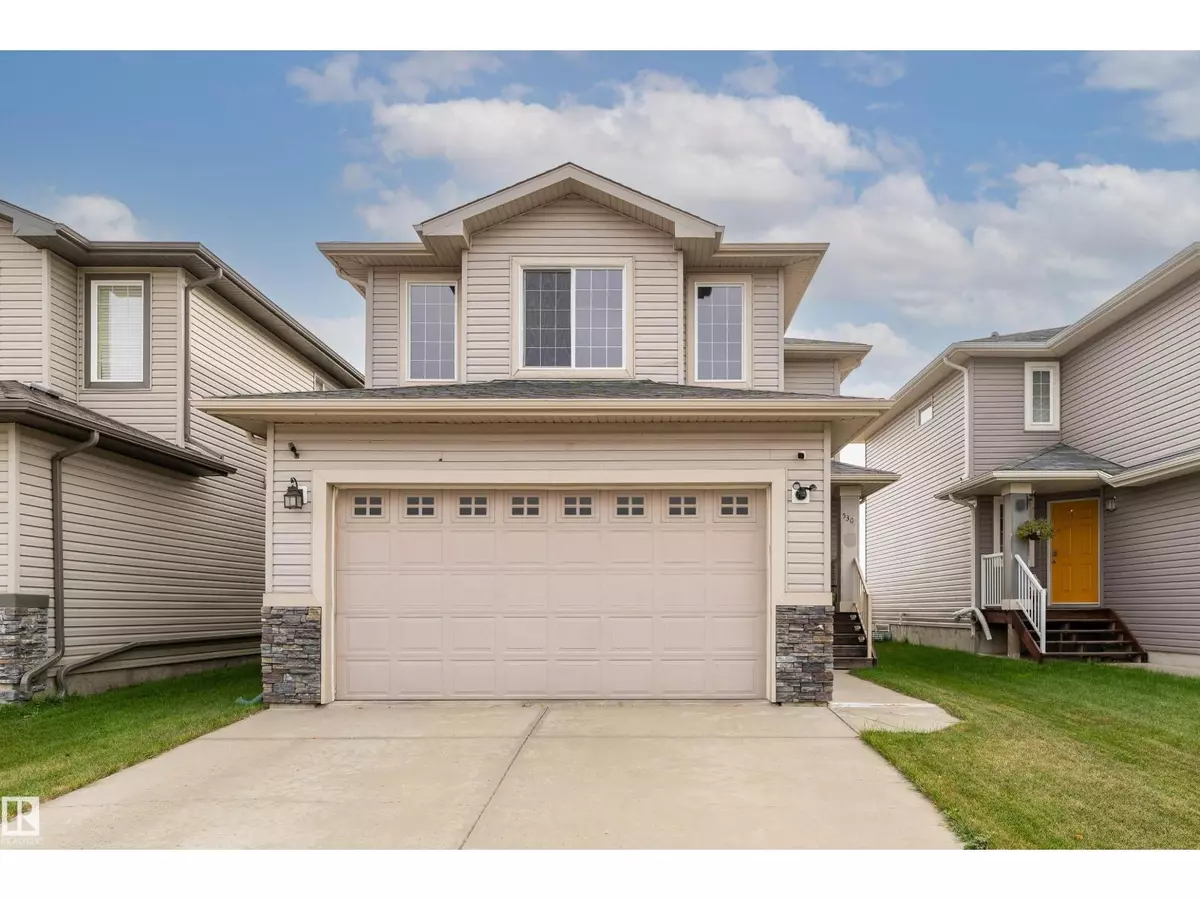
5305 45 ST Bruderheim, AB T0B0S0
4 Beds
3 Baths
1,830 SqFt
UPDATED:
Key Details
Property Type Single Family Home
Sub Type Freehold
Listing Status Active
Purchase Type For Sale
Square Footage 1,830 sqft
Price per Sqft $203
Subdivision Bruderheim
MLS® Listing ID E4461909
Bedrooms 4
Half Baths 1
Year Built 2007
Lot Size 3,850 Sqft
Acres 0.08838465
Property Sub-Type Freehold
Source REALTORS® Association of Edmonton
Property Description
Location
Province AB
Rooms
Kitchen 1.0
Extra Room 1 Lower level 4.71 m X 4.53 m Bedroom 4
Extra Room 2 Main level 4.9 m X 4.05 m Living room
Extra Room 3 Main level 3.83 m X 2.93 m Dining room
Extra Room 4 Main level 2.79 m X 3.76 m Kitchen
Extra Room 5 Upper Level 4.36 m X 4.96 m Primary Bedroom
Extra Room 6 Upper Level 3.2 m X 3.31 m Bedroom 2
Interior
Heating Forced air
Cooling Central air conditioning
Exterior
Parking Features Yes
Fence Fence
View Y/N No
Private Pool No
Building
Story 2
Others
Ownership Freehold







