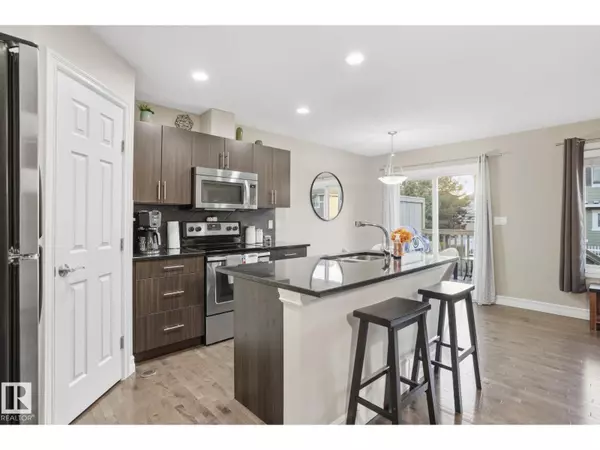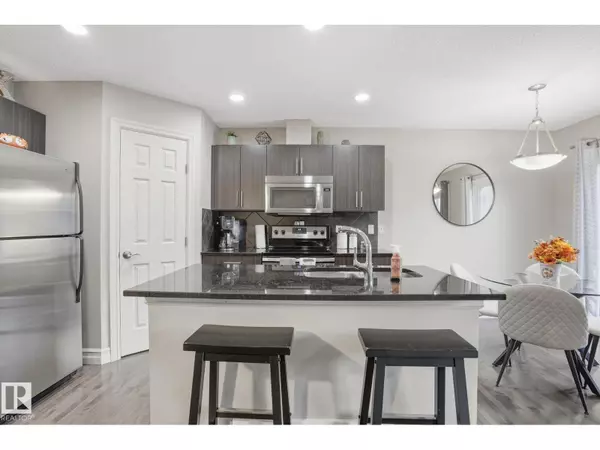REQUEST A TOUR If you would like to see this home without being there in person, select the "Virtual Tour" option and your agent will contact you to discuss available opportunities.
In-PersonVirtual Tour

$ 368,900
Est. payment /mo
New
#12 219 CHARLOTTE WY Sherwood Park, AB T8H0T3
3 Beds
3 Baths
1,308 SqFt
UPDATED:
Key Details
Property Type Townhouse
Sub Type Townhouse
Listing Status Active
Purchase Type For Sale
Square Footage 1,308 sqft
Price per Sqft $282
Subdivision Lakeland Ridge
MLS® Listing ID E4461906
Bedrooms 3
Half Baths 1
Condo Fees $235/mo
Year Built 2012
Property Sub-Type Townhouse
Source REALTORS® Association of Edmonton
Property Description
Step into this impeccably cared-for 2-storey half-duplex, perfectly situated in a well-run Sherwood Park complex with low condo fees. This 3-bedroom, 2.5-bath home welcomes you with an open-concept main floor, ideal for gatherings. The sleek kitchen features granite countertops, a corner pantry, stainless steel appliances, and a large island, blending seamlessly into the dining nook and great room. There, a corner gas fireplace adds warmth, complemented by rich hardwood floors. A 2-piece bath and direct access to the single-car garage complete this level. Upstairs, the expansive primary suite boasts a 3-piece ensuite with a 5ft shower, joined by two additional bedrooms, a 4-piece bath, and a convenient laundry area. Built for efficiency, the home includes triple-pane windows, an HRV system, and a tankless hot water heater, keeping energy costs low. The unfinished basement, with utilities neatly tucked away, offers endless possibilities for customization. (id:24570)
Location
Province AB
Rooms
Kitchen 0.0
Extra Room 1 Upper Level Measurements not available Primary Bedroom
Extra Room 2 Upper Level Measurements not available Bedroom 2
Extra Room 3 Upper Level Measurements not available Bedroom 3
Interior
Heating Forced air
Fireplaces Type Corner
Exterior
Parking Features Yes
View Y/N No
Private Pool No
Building
Story 2
Others
Ownership Condominium/Strata







