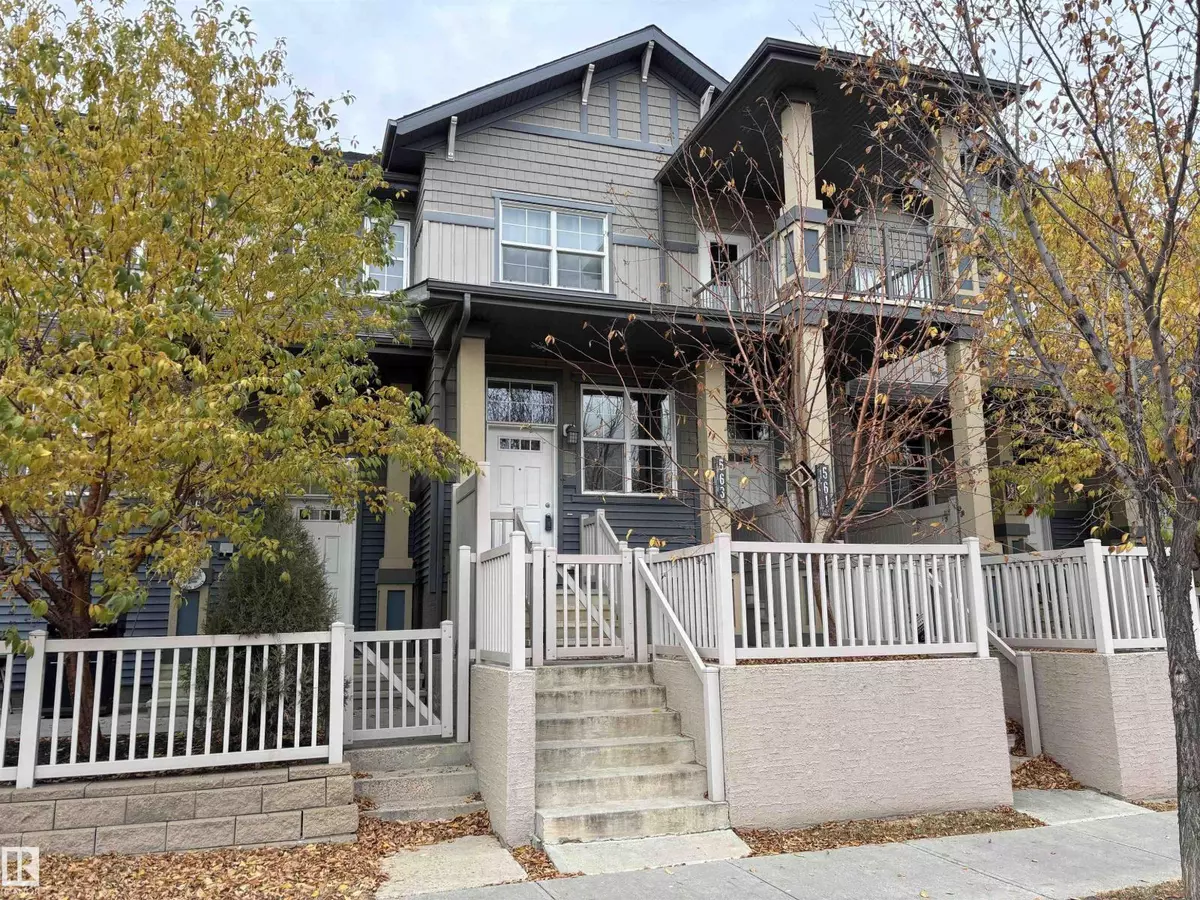
563 ORCHARDS BV SW Edmonton, AB T6X1V2
2 Beds
1 Bath
734 SqFt
UPDATED:
Key Details
Property Type Townhouse
Sub Type Townhouse
Listing Status Active
Purchase Type For Sale
Square Footage 734 sqft
Price per Sqft $354
Subdivision The Orchards At Ellerslie
MLS® Listing ID E4461896
Style Bungalow
Bedrooms 2
Condo Fees $259/mo
Year Built 2014
Lot Size 1,589 Sqft
Acres 0.03648511
Property Sub-Type Townhouse
Source REALTORS® Association of Edmonton
Property Description
Location
Province AB
Rooms
Kitchen 1.0
Extra Room 1 Main level 4.09 m X 3.93 m Living room
Extra Room 2 Main level 4.09 m X 3.17 m Kitchen
Extra Room 3 Main level 3.17 m X 3.16 m Primary Bedroom
Extra Room 4 Main level 3.16 m X 3.15 m Bedroom 2
Interior
Heating Forced air
Exterior
Parking Features Yes
Fence Fence
View Y/N No
Total Parking Spaces 2
Private Pool No
Building
Story 1
Architectural Style Bungalow
Others
Ownership Condominium/Strata







