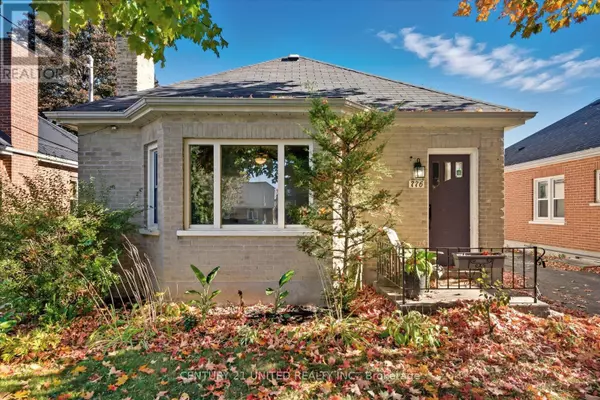
776 BETHUNE STREET Peterborough (northcrest Ward 5), ON K9H4A6
2 Beds
1 Bath
700 SqFt
Open House
Sat Oct 18, 1:00pm - 2:30pm
UPDATED:
Key Details
Property Type Single Family Home
Sub Type Freehold
Listing Status Active
Purchase Type For Sale
Square Footage 700 sqft
Price per Sqft $655
Subdivision Northcrest Ward 5
MLS® Listing ID X12457322
Style Bungalow
Bedrooms 2
Property Sub-Type Freehold
Source Central Lakes Association of REALTORS®
Property Description
Location
Province ON
Rooms
Kitchen 1.0
Extra Room 1 Basement 3.38 m X 3.82 m Laundry room
Extra Room 2 Basement 3.26 m X 4.04 m Office
Extra Room 3 Basement 6.75 m X 7.14 m Other
Extra Room 4 Main level 2.78 m X 3.12 m Foyer
Extra Room 5 Main level 4.33 m X 3.79 m Living room
Extra Room 6 Main level 3.52 m X 2.52 m Dining room
Interior
Heating Forced air
Cooling Central air conditioning
Fireplaces Number 1
Fireplaces Type Insert
Exterior
Parking Features No
View Y/N No
Total Parking Spaces 3
Private Pool No
Building
Story 1
Sewer Sanitary sewer
Architectural Style Bungalow
Others
Ownership Freehold







