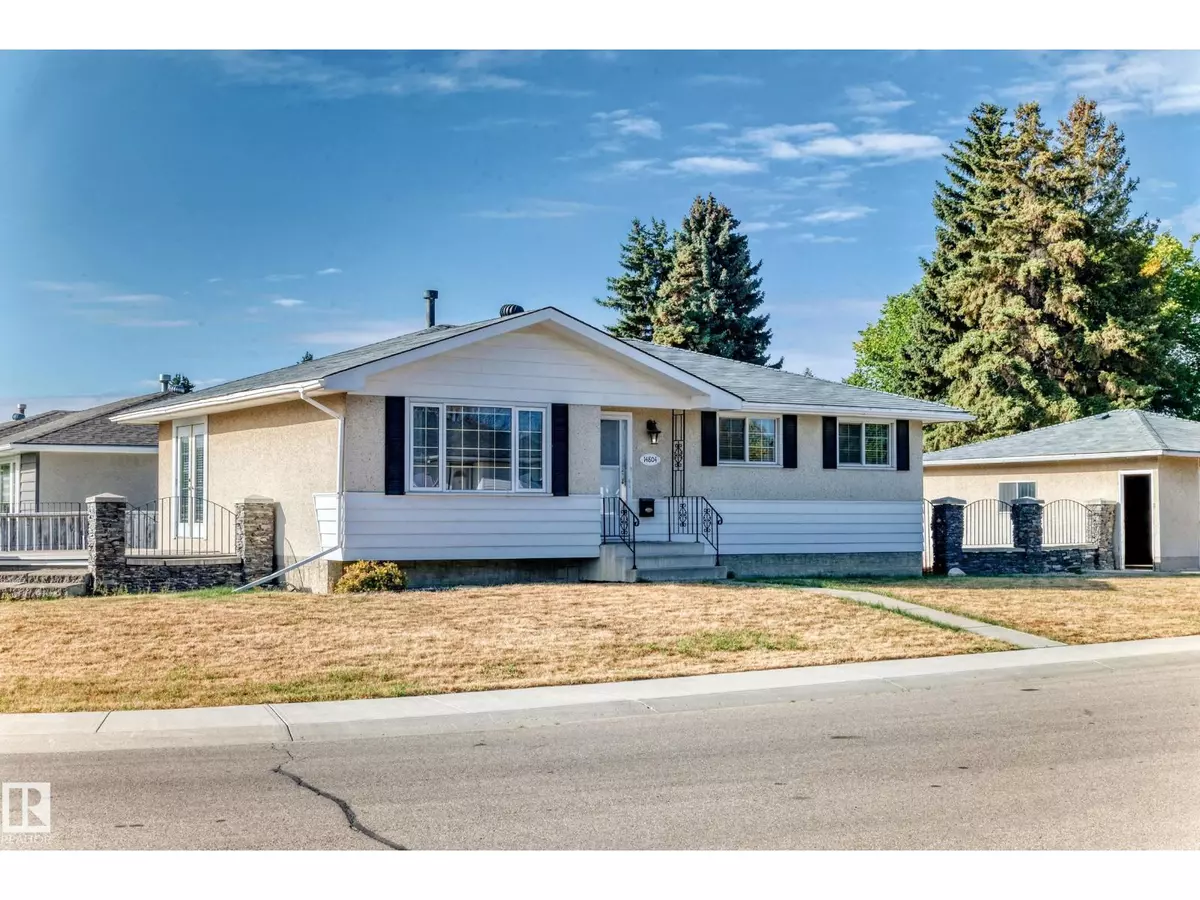
14804 73A ST NW Edmonton, AB T5C0W4
5 Beds
2 Baths
1,074 SqFt
UPDATED:
Key Details
Property Type Single Family Home
Sub Type Freehold
Listing Status Active
Purchase Type For Sale
Square Footage 1,074 sqft
Price per Sqft $400
Subdivision Kilkenny
MLS® Listing ID E4461697
Style Bungalow
Bedrooms 5
Year Built 1969
Lot Size 5,850 Sqft
Acres 0.13430178
Property Sub-Type Freehold
Source REALTORS® Association of Edmonton
Property Description
Location
Province AB
Rooms
Kitchen 1.0
Extra Room 1 Basement 3.58 m X 2.94 m Bedroom 4
Extra Room 2 Basement 6.09 m X 2.31 m Bedroom 5
Extra Room 3 Basement 3.59 m X 2.44 m Second Kitchen
Extra Room 4 Basement Measurements not available Laundry room
Extra Room 5 Main level 5 m X 4.25 m Living room
Extra Room 6 Main level Measurements not available Dining room
Interior
Heating Forced air
Exterior
Parking Features Yes
Fence Fence
View Y/N No
Total Parking Spaces 4
Private Pool No
Building
Story 1
Architectural Style Bungalow
Others
Ownership Freehold







