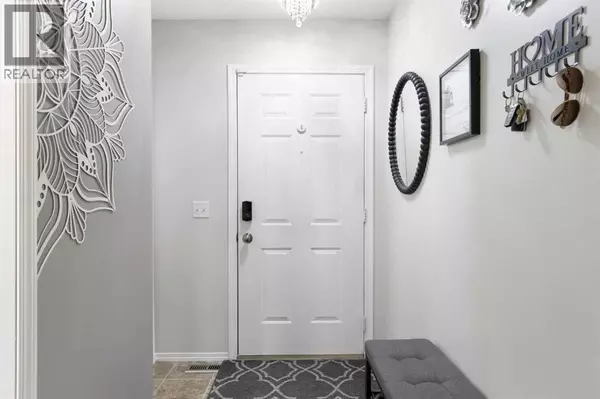
206 Mt Aberdeen Manor SE Calgary, AB T2Z3N8
3 Beds
3 Baths
1,064 SqFt
UPDATED:
Key Details
Property Type Townhouse
Sub Type Townhouse
Listing Status Active
Purchase Type For Sale
Square Footage 1,064 sqft
Price per Sqft $507
Subdivision Mckenzie Lake
MLS® Listing ID A2263702
Style Bungalow
Bedrooms 3
Half Baths 1
Condo Fees $319/mo
Year Built 1998
Lot Size 4,165 Sqft
Acres 0.09562978
Property Sub-Type Townhouse
Source Calgary Real Estate Board
Property Description
Location
Province AB
Rooms
Kitchen 1.0
Extra Room 1 Basement 4.83 Ft x 12.75 Ft 4pc Bathroom
Extra Room 2 Basement 19.67 Ft x 6.25 Ft Laundry room
Extra Room 3 Basement 17.92 Ft x 14.92 Ft Recreational, Games room
Extra Room 4 Basement 7.17 Ft x 8.83 Ft Other
Extra Room 5 Basement 13.42 Ft x 14.92 Ft Bedroom
Extra Room 6 Main level 5.00 Ft x 8.25 Ft 4pc Bathroom
Interior
Heating Forced air
Cooling None
Flooring Carpeted, Ceramic Tile, Laminate
Exterior
Parking Features Yes
Garage Spaces 2.0
Garage Description 2
Fence Partially fenced
Community Features Pets Allowed With Restrictions
View Y/N No
Total Parking Spaces 4
Private Pool No
Building
Lot Description Underground sprinkler
Story 1
Architectural Style Bungalow
Others
Ownership Bare Land Condo
Virtual Tour https://unbranded.youriguide.com/fr5kx_206_mt_aberdeen_manor_se_calgary_ab/







