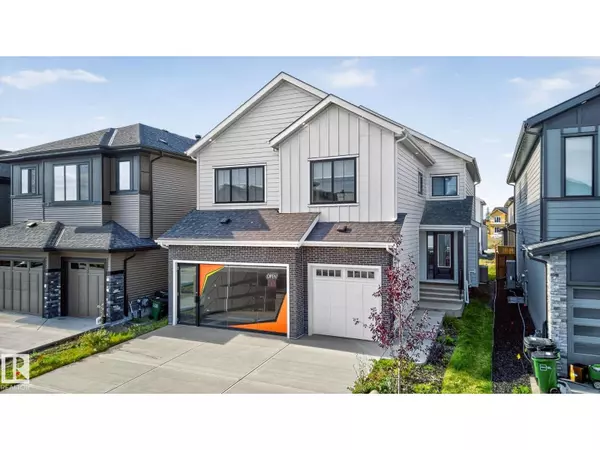
17124 2 ST NW Edmonton, AB T5Y4G5
4 Beds
4 Baths
2,696 SqFt
Open House
Sat Oct 18, 1:00pm - 3:00pm
UPDATED:
Key Details
Property Type Single Family Home
Sub Type Freehold
Listing Status Active
Purchase Type For Sale
Square Footage 2,696 sqft
Price per Sqft $380
Subdivision Marquis
MLS® Listing ID E4461581
Bedrooms 4
Year Built 2023
Property Sub-Type Freehold
Source REALTORS® Association of Edmonton
Property Description
Location
Province AB
Rooms
Kitchen 1.0
Extra Room 1 Main level 5.8m x 5.2m Living room
Extra Room 2 Main level 4.2m x 2.9m Dining room
Extra Room 3 Main level 4.2m x 4.6m Kitchen
Extra Room 4 Main level 3.2m x 3.4m Den
Extra Room 5 Upper Level 4.2m x 4.7m Primary Bedroom
Extra Room 6 Upper Level 3.3m x 3.9m Bedroom 2
Interior
Heating Forced air
Cooling Window air conditioner, Central air conditioning
Exterior
Parking Features Yes
View Y/N No
Private Pool No
Building
Story 2
Others
Ownership Freehold
Virtual Tour https://unbranded.youriguide.com/17124_2_st_nw_edmonton_ab/







