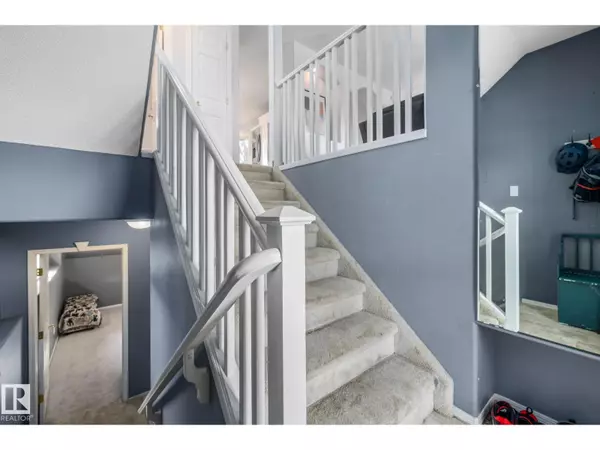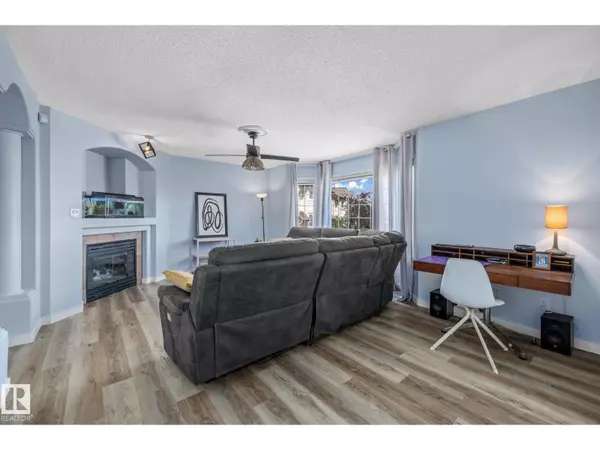
#23 1237 CARTER CREST RD NW Edmonton, AB T6R2R2
3 Beds
3 Baths
1,551 SqFt
UPDATED:
Key Details
Property Type Townhouse
Sub Type Townhouse
Listing Status Active
Purchase Type For Sale
Square Footage 1,551 sqft
Price per Sqft $218
Subdivision Carter Crest
MLS® Listing ID E4461563
Bedrooms 3
Condo Fees $526/mo
Year Built 1997
Lot Size 5,003 Sqft
Acres 0.114866935
Property Sub-Type Townhouse
Source REALTORS® Association of Edmonton
Property Description
Location
Province AB
Rooms
Kitchen 1.0
Extra Room 1 Basement Measurements not available x 4.2 m Bedroom 3
Extra Room 2 Main level Measurements not available x 4.8 m Living room
Extra Room 3 Main level Measurements not available Dining room
Extra Room 4 Main level Measurements not available x 4.7 m Kitchen
Extra Room 5 Main level Measurements not available x 3.9 m Family room
Extra Room 6 Upper Level 6.01 m X 3.71 m Primary Bedroom
Interior
Heating Forced air
Fireplaces Type Corner
Exterior
Parking Features Yes
Fence Fence
View Y/N No
Total Parking Spaces 4
Private Pool No
Building
Story 2
Others
Ownership Condominium/Strata
Virtual Tour https://youriguide.com/23_1237_carter_crest_rd_nw_edmonton_ab/







