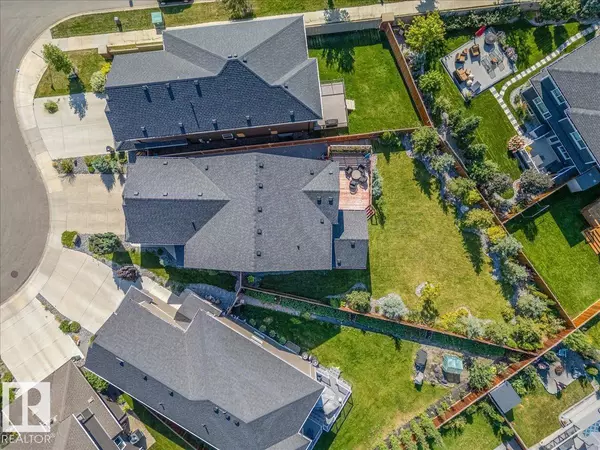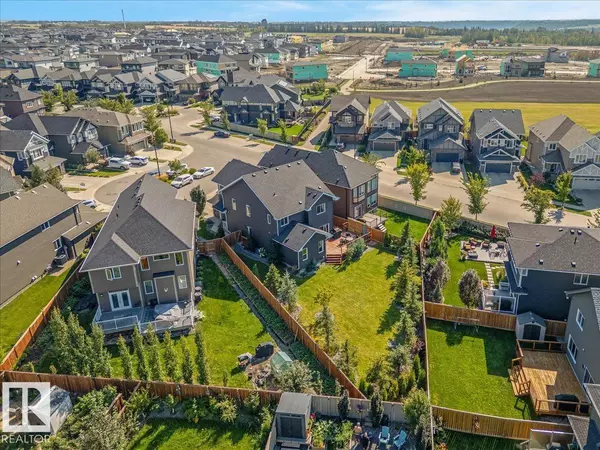
3557 KESWICK BV SW Edmonton, AB T6W3W9
4 Beds
4 Baths
2,527 SqFt
UPDATED:
Key Details
Property Type Single Family Home
Sub Type Freehold
Listing Status Active
Purchase Type For Sale
Square Footage 2,527 sqft
Price per Sqft $315
Subdivision Keswick
MLS® Listing ID E4461290
Bedrooms 4
Half Baths 1
Year Built 2017
Property Sub-Type Freehold
Source REALTORS® Association of Edmonton
Property Description
Location
Province AB
Rooms
Kitchen 1.0
Extra Room 1 Lower level 3.92 m X 2.76 m Bedroom 4
Extra Room 2 Lower level 5.72 m X 3.45 m Media
Extra Room 3 Main level 9.89 m X 3.93 m Living room
Extra Room 4 Main level 4.3 m X 3.05 m Dining room
Extra Room 5 Main level 4.3 m X 3.79 m Kitchen
Extra Room 6 Upper Level 5.83 m X 3.85 m Primary Bedroom
Interior
Heating Forced air
Fireplaces Type Insert
Exterior
Parking Features Yes
Fence Fence
View Y/N No
Private Pool No
Building
Story 2
Others
Ownership Freehold
Virtual Tour https://youtu.be/Z2KTEft9QGU







