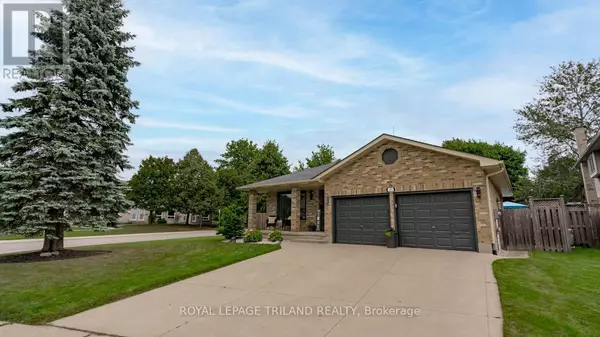
189 ANDOVER DRIVE London South (south O), ON N6J4T8
4 Beds
3 Baths
1,500 SqFt
UPDATED:
Key Details
Property Type Single Family Home
Sub Type Freehold
Listing Status Active
Purchase Type For Sale
Square Footage 1,500 sqft
Price per Sqft $549
Subdivision South O
MLS® Listing ID X12451512
Bedrooms 4
Half Baths 1
Property Sub-Type Freehold
Source London and St. Thomas Association of REALTORS®
Property Description
Location
Province ON
Rooms
Kitchen 1.0
Extra Room 1 Second level 1.74 m X 2.77 m Bathroom
Extra Room 2 Second level 3.59 m X 3.07 m Bedroom
Extra Room 3 Second level 3.59 m X 2.83 m Bedroom
Extra Room 4 Second level 3.55 m X 4.13 m Primary Bedroom
Extra Room 5 Second level 1.71 m X 2.77 m Bathroom
Extra Room 6 Basement 5.78 m X 3.63 m Bedroom
Interior
Heating Forced air
Cooling Central air conditioning
Fireplaces Number 1
Exterior
Parking Features Yes
Fence Fully Fenced, Fenced yard
Pool Salt Water Pool
View Y/N No
Total Parking Spaces 4
Private Pool Yes
Building
Lot Description Landscaped
Sewer Sanitary sewer
Others
Ownership Freehold
Virtual Tour https://youtu.be/qG7L4x-dNAA







