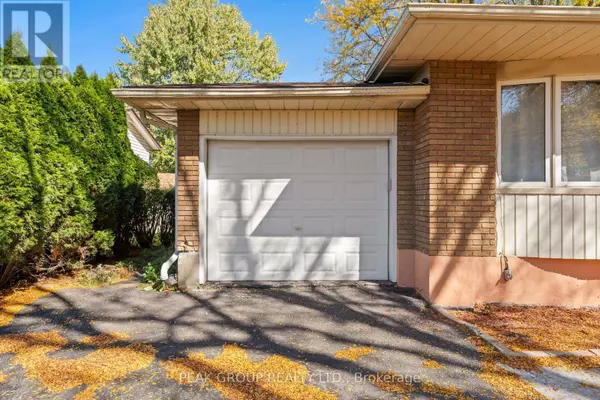
8816 ROOSEVELT STREET Niagara Falls (chippawa), ON L2G7A2
4 Beds
2 Baths
700 SqFt
Open House
Sat Oct 18, 2:00pm - 4:00pm
UPDATED:
Key Details
Property Type Single Family Home
Sub Type Freehold
Listing Status Active
Purchase Type For Sale
Square Footage 700 sqft
Price per Sqft $999
Subdivision 223 - Chippawa
MLS® Listing ID X12446063
Style Bungalow
Bedrooms 4
Property Sub-Type Freehold
Source Niagara Association of REALTORS®
Property Description
Location
Province ON
Rooms
Kitchen 2.0
Extra Room 1 Basement 3.99 m X 2.43 m Bedroom
Extra Room 2 Basement 2.8 m X 3.59 m Laundry room
Extra Room 3 Basement 4.26 m X 3.23 m Kitchen
Extra Room 4 Basement 4.51 m X 3.23 m Family room
Extra Room 5 Basement 2.01 m X 1.49 m Bathroom
Extra Room 6 Main level 3.65 m X 3.53 m Kitchen
Interior
Heating Forced air
Cooling Central air conditioning
Exterior
Parking Features Yes
Fence Fenced yard
Community Features Community Centre
View Y/N No
Total Parking Spaces 3
Private Pool No
Building
Story 1
Sewer Sanitary sewer
Architectural Style Bungalow
Others
Ownership Freehold
Virtual Tour https://youtu.be/-q2GEv3p1aE







