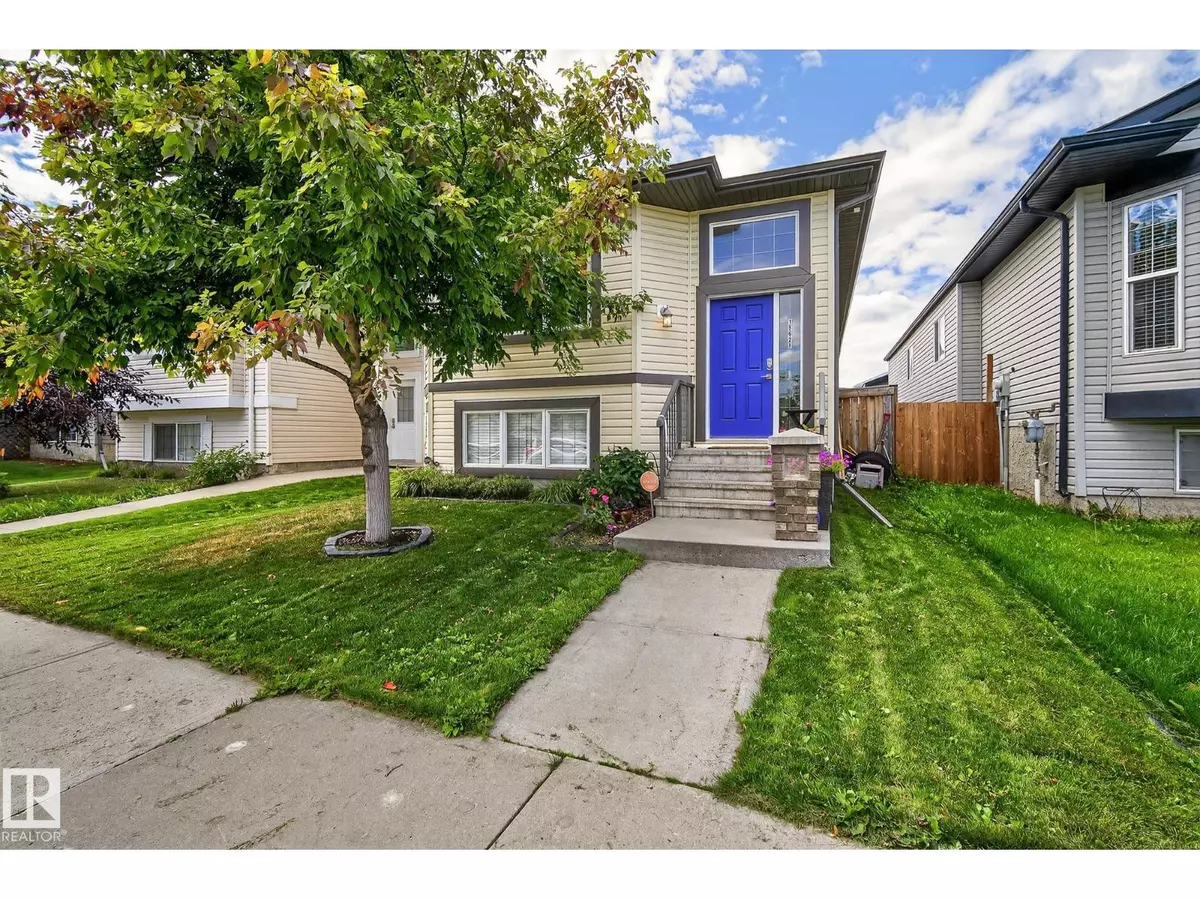
15628 44 ST NW Edmonton, AB T5Y3H2
2 Beds
2 Baths
1,206 SqFt
Open House
Sat Oct 18, 11:00am - 1:00pm
UPDATED:
Key Details
Property Type Single Family Home
Sub Type Freehold
Listing Status Active
Purchase Type For Sale
Square Footage 1,206 sqft
Price per Sqft $360
Subdivision Brintnell
MLS® Listing ID E4460957
Style Bi-level
Bedrooms 2
Half Baths 1
Year Built 2005
Lot Size 3,434 Sqft
Acres 0.078843914
Property Sub-Type Freehold
Source REALTORS® Association of Edmonton
Property Description
Location
Province AB
Rooms
Kitchen 1.0
Extra Room 1 Main level 13'11 x 14'11 Living room
Extra Room 2 Main level 16'5 x 19'3 Dining room
Extra Room 3 Main level 11'7 x 11'9 Kitchen
Extra Room 4 Main level Measurements not available x 13 m Primary Bedroom
Extra Room 5 Main level 12'2 x 11'7 Bedroom 2
Interior
Heating Forced air
Exterior
Parking Features Yes
Fence Fence
View Y/N No
Private Pool No
Building
Architectural Style Bi-level
Others
Ownership Freehold
Virtual Tour https://youriguide.com/15628_44_st_nw_edmonton_ab/







