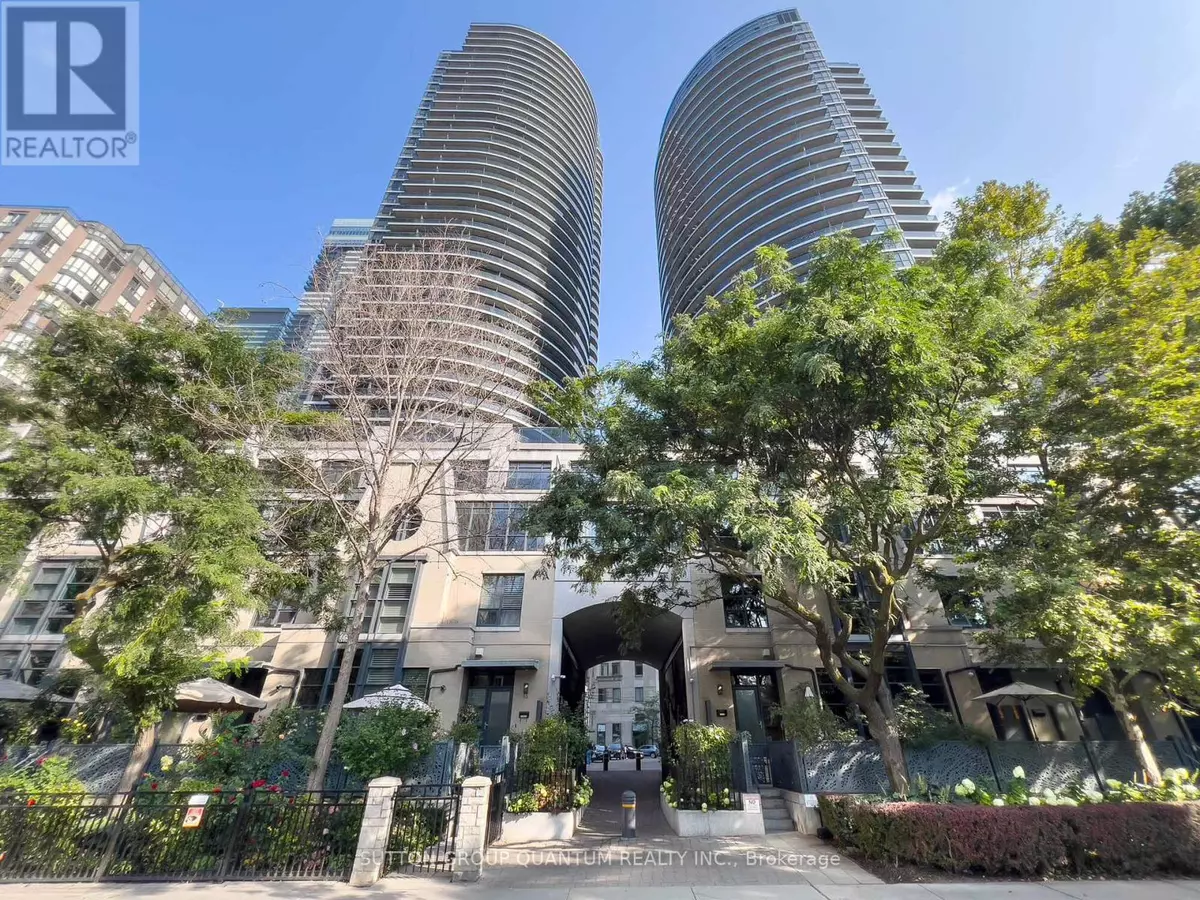
21 Carlton ST #1902 Toronto (church-yonge Corridor), ON M5B1L3
2 Beds
2 Baths
800 SqFt
UPDATED:
Key Details
Property Type Condo
Sub Type Condominium/Strata
Listing Status Active
Purchase Type For Sale
Square Footage 800 sqft
Price per Sqft $787
Subdivision Church-Yonge Corridor
MLS® Listing ID C12444559
Bedrooms 2
Condo Fees $777/mo
Property Sub-Type Condominium/Strata
Source Toronto Regional Real Estate Board
Property Description
Location
Province ON
Rooms
Kitchen 1.0
Extra Room 1 Flat 4.69 m X 3.35 m Living room
Extra Room 2 Flat 4.69 m X 3.35 m Dining room
Extra Room 3 Flat 3.5 m X 2.13 m Kitchen
Extra Room 4 Flat 3.56 m X 3.41 m Bedroom
Extra Room 5 Flat 3.05 m X 2.74 m Bedroom 2
Interior
Heating Heat Pump
Cooling Central air conditioning
Flooring Laminate
Exterior
Parking Features Yes
Community Features Pet Restrictions, Community Centre
View Y/N Yes
View View
Private Pool Yes
Others
Ownership Condominium/Strata
Virtual Tour https://www.youtube.com/watch?v=DkP64mfMQik







