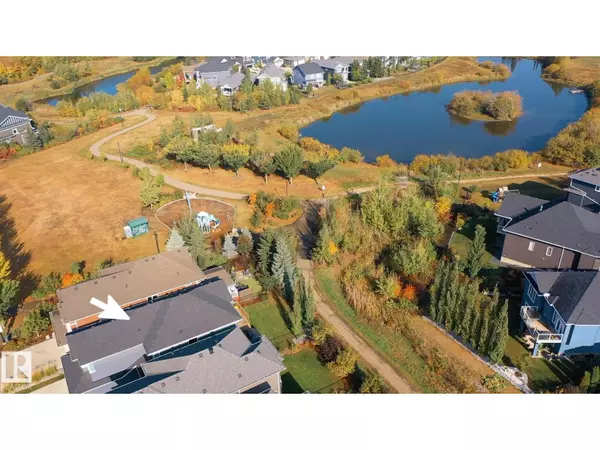
1714 TANAGER CL NW Edmonton, AB T5S0M5
3 Beds
3 Baths
2,261 SqFt
Open House
Sun Oct 19, 2:00pm - 4:00pm
UPDATED:
Key Details
Property Type Single Family Home
Sub Type Freehold
Listing Status Active
Purchase Type For Sale
Square Footage 2,261 sqft
Price per Sqft $287
Subdivision Starling
MLS® Listing ID E4460738
Bedrooms 3
Half Baths 1
Year Built 2018
Lot Size 4,262 Sqft
Acres 0.097863615
Property Sub-Type Freehold
Source REALTORS® Association of Edmonton
Property Description
Location
Province AB
Rooms
Kitchen 1.0
Extra Room 1 Main level 4.42 m X 5.45 m Living room
Extra Room 2 Main level 3.87 m X 2.54 m Dining room
Extra Room 3 Main level 3.87 m X 3.42 m Kitchen
Extra Room 4 Main level 3.21 m X 2.99 m Den
Extra Room 5 Main level 2.67 m X 1.87 m Mud room
Extra Room 6 Upper Level 4.34 m X 4.92 m Primary Bedroom
Interior
Heating Forced air
Cooling Central air conditioning
Fireplaces Type Unknown
Exterior
Parking Features Yes
Fence Fence
View Y/N No
Private Pool No
Building
Story 2
Others
Ownership Freehold
Virtual Tour https://youriguide.com/1714_tanager_cl_nw_edmonton_ab/







