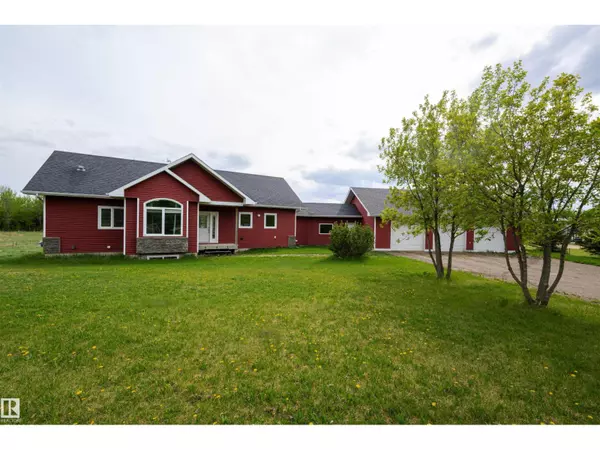
130 50322 RGE ROAD 232 Rural Leduc County, AB T4X0K9
4 Beds
3 Baths
1,660 SqFt
UPDATED:
Key Details
Property Type Single Family Home
Listing Status Active
Purchase Type For Sale
Square Footage 1,660 sqft
Price per Sqft $457
Subdivision Rutherford (Leduc County)
MLS® Listing ID E4460443
Style Bungalow
Bedrooms 4
Year Built 2008
Lot Size 2.790 Acres
Acres 2.79
Source REALTORS® Association of Edmonton
Property Description
Location
Province AB
Rooms
Kitchen 1.0
Extra Room 1 Basement 11.38 m X 7.43 m Recreation room
Extra Room 2 Basement 3.52 m X 2.58 m Utility room
Extra Room 3 Lower level 3.1 m X 3.65 m Bedroom 3
Extra Room 4 Lower level 3.71 m X 2.96 m Bedroom 4
Extra Room 5 Main level 4.42 m X 4.93 m Living room
Extra Room 6 Main level 4.44 m X 5.02 m Dining room
Interior
Heating Forced air
Exterior
Parking Features Yes
View Y/N No
Private Pool No
Building
Story 1
Architectural Style Bungalow
Others
Virtual Tour https://unbranded.youriguide.com/130_50322_range_rd_232_rolly_view_ab/







