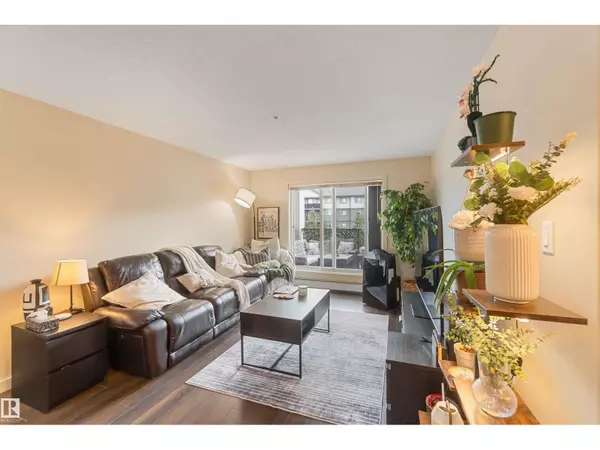
#316 6084 STANTON DR SW Edmonton, AB T6X0Z4
2 Beds
2 Baths
872 SqFt
Open House
Sun Oct 19, 2:00pm - 4:00pm
UPDATED:
Key Details
Property Type Condo
Sub Type Condominium/Strata
Listing Status Active
Purchase Type For Sale
Square Footage 872 sqft
Price per Sqft $262
Subdivision Summerside
MLS® Listing ID E4460397
Bedrooms 2
Condo Fees $523/mo
Year Built 2012
Lot Size 824 Sqft
Acres 0.018935686
Property Sub-Type Condominium/Strata
Source REALTORS® Association of Edmonton
Property Description
Location
Province AB
Rooms
Kitchen 1.0
Extra Room 1 Main level 3.46 m X 3.8 m Living room
Extra Room 2 Main level 2.55 m X 2.53 m Dining room
Extra Room 3 Main level 2.98 m X 2.8 m Kitchen
Extra Room 4 Main level 3.35 m X 4.31 m Primary Bedroom
Extra Room 5 Main level 3.88 m X 3.75 m Bedroom 2
Interior
Heating Baseboard heaters, Hot water radiator heat
Exterior
Parking Features Yes
View Y/N No
Total Parking Spaces 2
Private Pool No
Others
Ownership Condominium/Strata
Virtual Tour https://my.matterport.com/show/?m=gJtRRQD5qHT&mls=1







