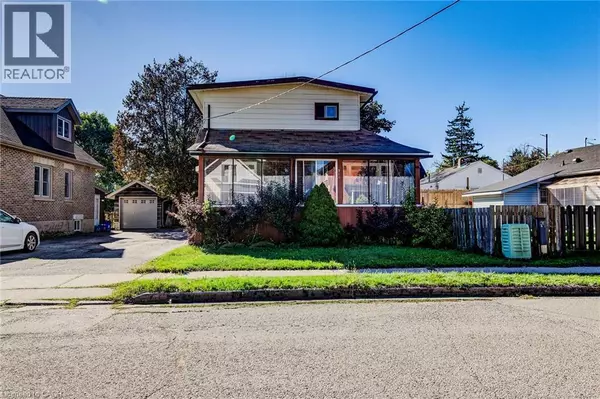
318 MIDDLE Street Cambridge, ON N3H3Z8
3 Beds
3 Baths
2,045 SqFt
UPDATED:
Key Details
Property Type Single Family Home
Sub Type Freehold
Listing Status Active
Purchase Type For Sale
Square Footage 2,045 sqft
Price per Sqft $256
Subdivision 52 - Preston North
MLS® Listing ID 40775339
Style 2 Level
Bedrooms 3
Half Baths 1
Year Built 1933
Property Sub-Type Freehold
Source Cornerstone Association of REALTORS®
Property Description
Location
Province ON
Rooms
Kitchen 1.0
Extra Room 1 Second level 19'1'' x 22'11'' Loft
Extra Room 2 Second level 8'4'' x 11'7'' Bedroom
Extra Room 3 Second level 7'7'' x 9'0'' Den
Extra Room 4 Second level Measurements not available 3pc Bathroom
Extra Room 5 Basement 7'0'' x 7'6'' Utility room
Extra Room 6 Basement 10'8'' x 10'9'' Storage
Interior
Heating Boiler, Other
Cooling None
Exterior
Parking Features Yes
View Y/N No
Total Parking Spaces 6
Private Pool No
Building
Story 2
Sewer Municipal sewage system
Architectural Style 2 Level
Others
Ownership Freehold
Virtual Tour https://youriguide.com/318_middle_street_cambridge_on/







