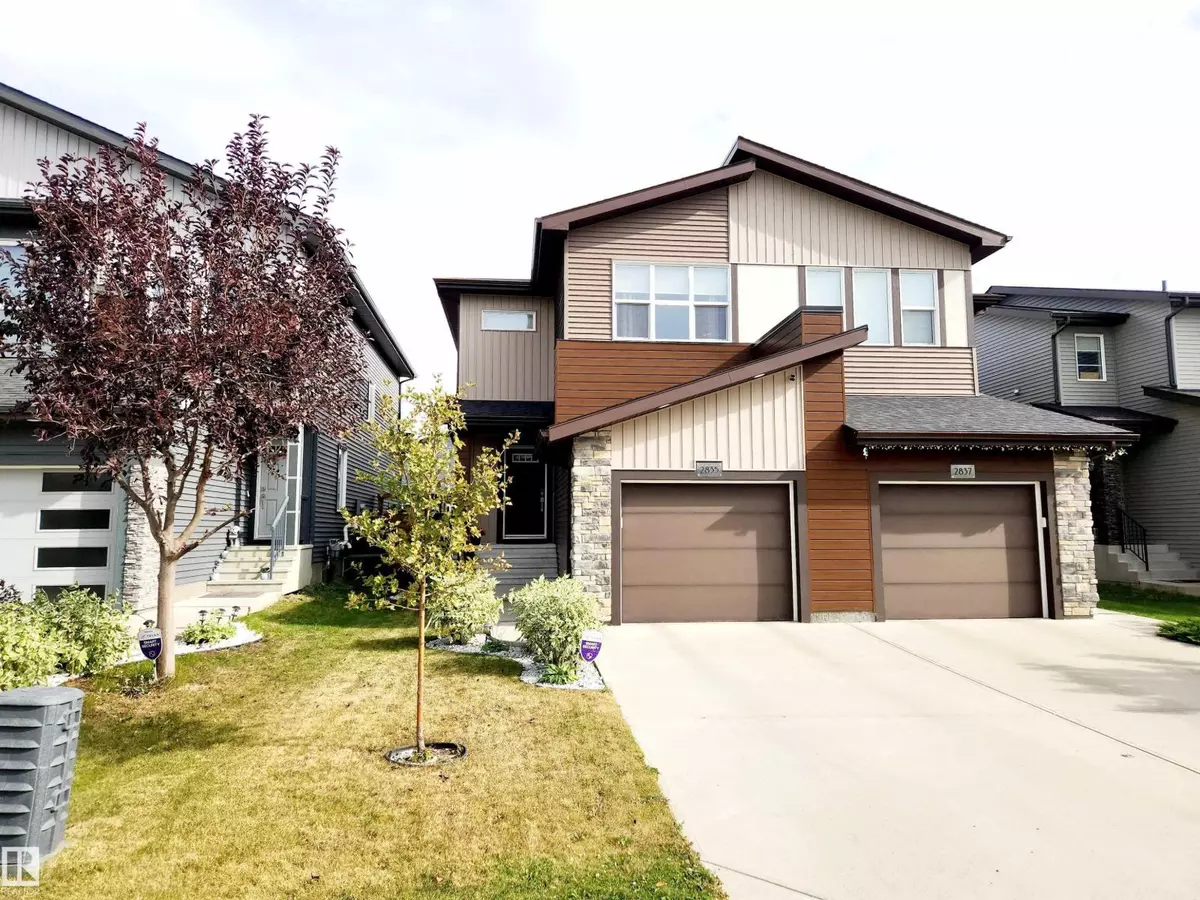
2835 KOSHAL CR SW Edmonton, AB T6W3J7
3 Beds
3 Baths
1,421 SqFt
UPDATED:
Key Details
Property Type Single Family Home
Sub Type Freehold
Listing Status Active
Purchase Type For Sale
Square Footage 1,421 sqft
Price per Sqft $309
Subdivision Keswick
MLS® Listing ID E4460296
Bedrooms 3
Half Baths 1
Year Built 2017
Lot Size 2,825 Sqft
Acres 0.06486763
Property Sub-Type Freehold
Source REALTORS® Association of Edmonton
Property Description
Location
Province AB
Rooms
Kitchen 1.0
Extra Room 1 Basement 6.41 m X 5.59 m Recreation room
Extra Room 2 Main level 4.17 m X 3.34 m Living room
Extra Room 3 Main level 3.29 m X 2.49 m Dining room
Extra Room 4 Main level 3.79 m X 2.49 m Kitchen
Extra Room 5 Upper Level 3.85 m X 3.69 m Primary Bedroom
Extra Room 6 Upper Level 4.31 m X 2.89 m Bedroom 2
Interior
Heating Forced air
Cooling Central air conditioning
Exterior
Parking Features Yes
Fence Fence
View Y/N No
Private Pool No
Building
Story 2
Others
Ownership Freehold







