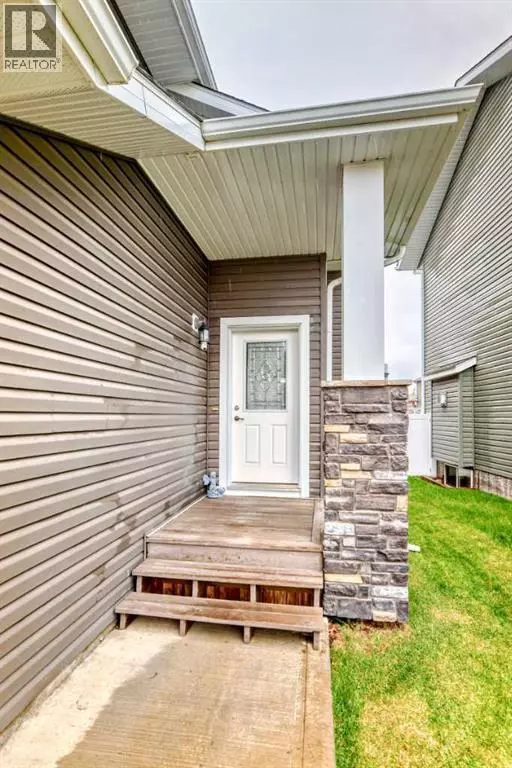
126 Viscount Drive Red Deer, AB T4R0H8
2 Beds
2 Baths
1,147 SqFt
UPDATED:
Key Details
Property Type Single Family Home
Sub Type Freehold
Listing Status Active
Purchase Type For Sale
Square Footage 1,147 sqft
Price per Sqft $386
Subdivision Vanier East
MLS® Listing ID A2261247
Style Bi-level
Bedrooms 2
Year Built 2012
Lot Size 4,564 Sqft
Acres 4564.0
Property Sub-Type Freehold
Source Central Alberta REALTORS® Association
Property Description
Location
Province AB
Rooms
Kitchen 1.0
Extra Room 1 Second level 12.92 Ft x 12.00 Ft Primary Bedroom
Extra Room 2 Second level Measurements not available 4pc Bathroom
Extra Room 3 Main level 11.00 Ft x 9.08 Ft Bedroom
Extra Room 4 Main level .00 Ft x .00 Ft 4pc Bathroom
Extra Room 5 Main level 11.25 Ft x 4.83 Ft Foyer
Extra Room 6 Main level 10.67 Ft x 9.17 Ft Kitchen
Interior
Heating Forced air,
Cooling None
Flooring Carpeted, Linoleum
Exterior
Parking Features Yes
Garage Spaces 2.0
Garage Description 2
Fence Fence
View Y/N No
Total Parking Spaces 2
Private Pool No
Building
Lot Description Landscaped
Story 1.5
Architectural Style Bi-level
Others
Ownership Freehold







