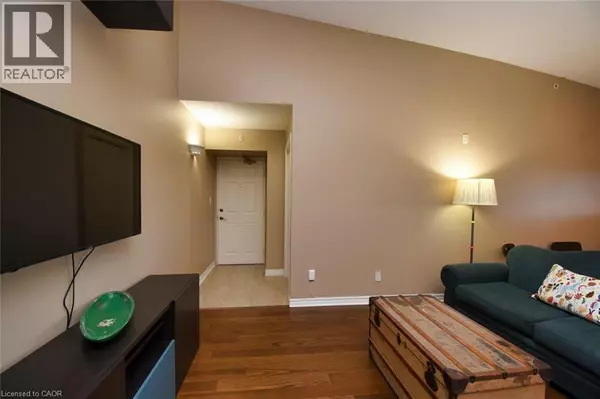
2065 APPLEBY Line #411 Burlington, ON L7L7H2
2 Beds
2 Baths
1,082 SqFt
UPDATED:
Key Details
Property Type Condo
Sub Type Condominium
Listing Status Active
Purchase Type For Sale
Square Footage 1,082 sqft
Price per Sqft $582
Subdivision 352 - Orchard
MLS® Listing ID 40775261
Bedrooms 2
Condo Fees $610/mo
Property Sub-Type Condominium
Source Cornerstone Association of REALTORS®
Property Description
Location
Province ON
Rooms
Kitchen 1.0
Extra Room 1 Main level 7'6'' x 5'8'' 3pc Bathroom
Extra Room 2 Main level 7'7'' x 5'2'' 4pc Bathroom
Extra Room 3 Main level 12'6'' x 10'3'' Bedroom
Extra Room 4 Main level 16'3'' x 11'5'' Primary Bedroom
Extra Room 5 Main level 14'2'' x 9'8'' Kitchen
Extra Room 6 Main level 15'10'' x 7'11'' Dining room
Interior
Heating Forced air,
Cooling Central air conditioning
Exterior
Parking Features Yes
View Y/N Yes
View View of water
Total Parking Spaces 1
Private Pool No
Building
Lot Description Landscaped
Story 1
Sewer Municipal sewage system
Others
Ownership Condominium
Virtual Tour https://www.venturehomes.ca/virtualtour.asp?tourid=69450







