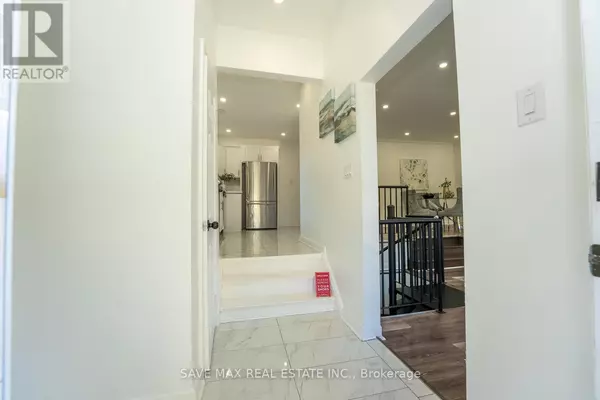
348 BELLAMY ROAD N Toronto (woburn), ON M1H1E8
5 Beds
3 Baths
1,100 SqFt
Open House
Sat Oct 18, 1:00pm - 4:00pm
Sun Oct 19, 1:00pm - 4:00pm
UPDATED:
Key Details
Property Type Single Family Home
Sub Type Freehold
Listing Status Active
Purchase Type For Sale
Square Footage 1,100 sqft
Price per Sqft $817
Subdivision Woburn
MLS® Listing ID E12435873
Style Bungalow
Bedrooms 5
Property Sub-Type Freehold
Source Toronto Regional Real Estate Board
Property Description
Location
Province ON
Rooms
Kitchen 2.0
Extra Room 1 Basement 3.81 m X 3.45 m Bedroom
Extra Room 2 Basement 3.66 m X 3.2 m Bedroom 2
Extra Room 3 Basement 3.66 m X 4.27 m Kitchen
Extra Room 4 Basement 3.66 m X 2.08 m Dining room
Extra Room 5 Main level 1.42 m X 3.45 m Primary Bedroom
Extra Room 6 Main level 3.78 m X 3 m Bedroom 2
Interior
Heating Forced air
Cooling Central air conditioning
Flooring Vinyl, Porcelain Tile
Exterior
Parking Features Yes
View Y/N No
Total Parking Spaces 4
Private Pool No
Building
Story 1
Sewer Sanitary sewer
Architectural Style Bungalow
Others
Ownership Freehold
Virtual Tour https://www.youtube.com/shorts/HE3Tk_SWDlo







