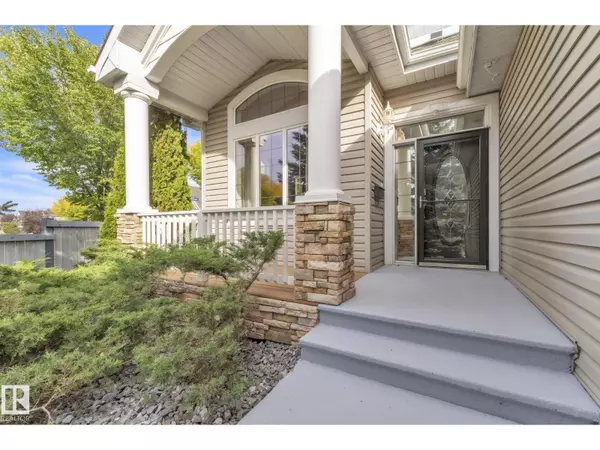
1217 SUMMERSIDE DR SW Edmonton, AB T6X1C5
4 Beds
3 Baths
1,717 SqFt
UPDATED:
Key Details
Property Type Single Family Home
Sub Type Freehold
Listing Status Active
Purchase Type For Sale
Square Footage 1,717 sqft
Price per Sqft $441
Subdivision Summerside
MLS® Listing ID E4460130
Style Bungalow
Bedrooms 4
Year Built 2005
Lot Size 6,900 Sqft
Acres 0.15841927
Property Sub-Type Freehold
Source REALTORS® Association of Edmonton
Property Description
Location
Province AB
Rooms
Kitchen 1.0
Extra Room 1 Lower level 4.46 m X 4.36 m Bedroom 3
Extra Room 2 Lower level 3.65 m X 3.05 m Bedroom 4
Extra Room 3 Lower level 4.67 m X 5.15 m Utility room
Extra Room 4 Lower level 8.3 m X 11.17 m Recreation room
Extra Room 5 Main level 6.09 m X 3.82 m Living room
Extra Room 6 Main level 3.82 m X 3.8 m Dining room
Interior
Heating Forced air, In Floor Heating
Cooling Central air conditioning
Fireplaces Type Unknown
Exterior
Parking Features Yes
View Y/N No
Private Pool No
Building
Story 1
Architectural Style Bungalow
Others
Ownership Freehold







