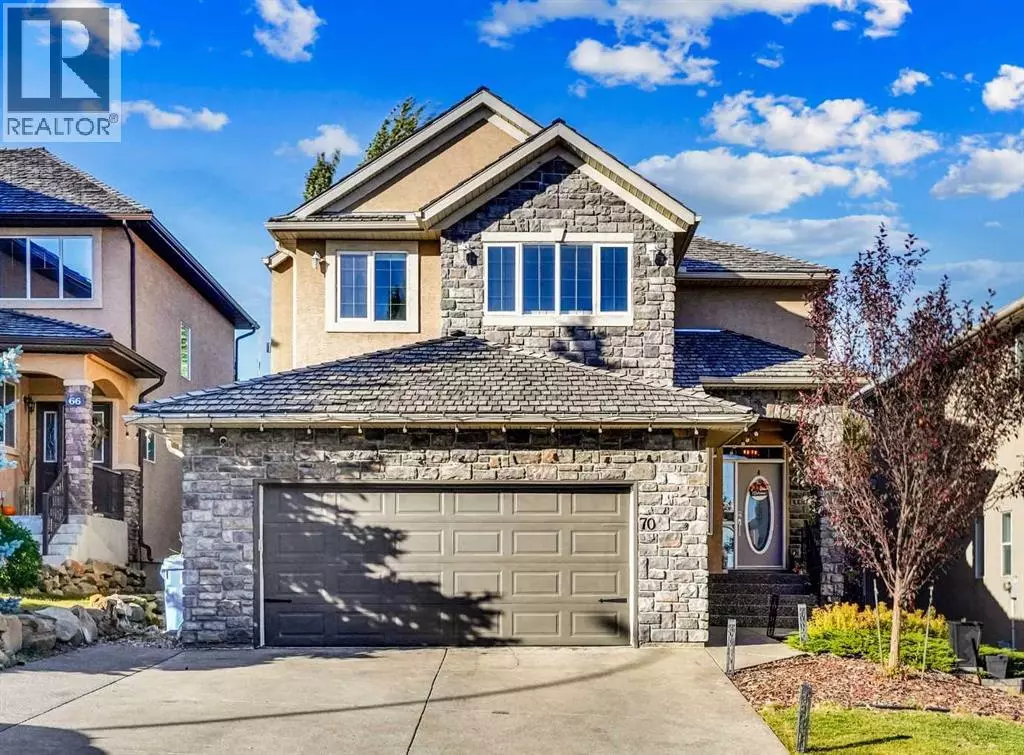
70 Royal Ridge Manor NW Calgary, AB T3G5Z1
5 Beds
4 Baths
2,769 SqFt
Open House
Sat Oct 18, 1:00pm - 4:00pm
UPDATED:
Key Details
Property Type Single Family Home
Sub Type Freehold
Listing Status Active
Purchase Type For Sale
Square Footage 2,769 sqft
Price per Sqft $371
Subdivision Royal Oak
MLS® Listing ID A2260706
Bedrooms 5
Half Baths 1
Year Built 2007
Lot Size 6,393 Sqft
Acres 6393.76
Property Sub-Type Freehold
Source Calgary Real Estate Board
Property Description
Location
Province AB
Rooms
Kitchen 1.0
Extra Room 1 Basement 26.42 Ft x 17.92 Ft Furnace
Extra Room 2 Basement 13.92 Ft x 9.33 Ft Bedroom
Extra Room 3 Basement 5.92 Ft x 10.17 Ft 4pc Bathroom
Extra Room 4 Basement 16.17 Ft x 10.92 Ft Den
Extra Room 5 Basement 18.00 Ft x 17.17 Ft Recreational, Games room
Extra Room 6 Main level 11.42 Ft x 11.00 Ft Office
Interior
Heating Other, Forced air,
Cooling None
Flooring Carpeted, Ceramic Tile, Vinyl
Fireplaces Number 2
Exterior
Parking Features Yes
Garage Spaces 2.0
Garage Description 2
Fence Fence
View Y/N No
Total Parking Spaces 4
Private Pool No
Building
Story 2
Others
Ownership Freehold
Virtual Tour https://youriguide.com/70_royal_ridge_manor_nw_calgary_ab







