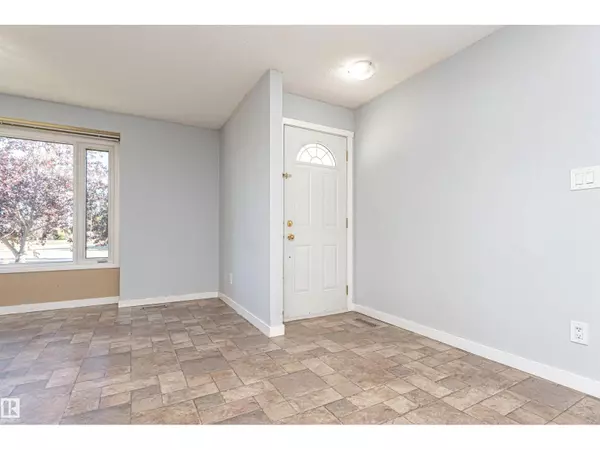
9009 102 AV Morinville, AB T8R1B5
4 Beds
2 Baths
849 SqFt
UPDATED:
Key Details
Property Type Single Family Home
Sub Type Freehold
Listing Status Active
Purchase Type For Sale
Square Footage 849 sqft
Price per Sqft $435
Subdivision Morinville
MLS® Listing ID E4459925
Bedrooms 4
Year Built 1983
Lot Size 6,839 Sqft
Acres 0.15702312
Property Sub-Type Freehold
Source REALTORS® Association of Edmonton
Property Description
Location
Province AB
Rooms
Kitchen 1.0
Extra Room 1 Basement 2.59 m X 3.45 m Bedroom 4
Extra Room 2 Basement Measurements not available Laundry room
Extra Room 3 Lower level 5.41 m X 5.53 m Family room
Extra Room 4 Main level 3.23 m X 4.29 m Living room
Extra Room 5 Main level 4.58 m X 2.09 m Dining room
Extra Room 6 Main level 2.55 m X 5.37 m Kitchen
Interior
Heating Forced air
Exterior
Parking Features Yes
Fence Fence
View Y/N No
Private Pool No
Others
Ownership Freehold
Virtual Tour https://unbranded.youriguide.com/9009_102_ave_morinville_ab/







