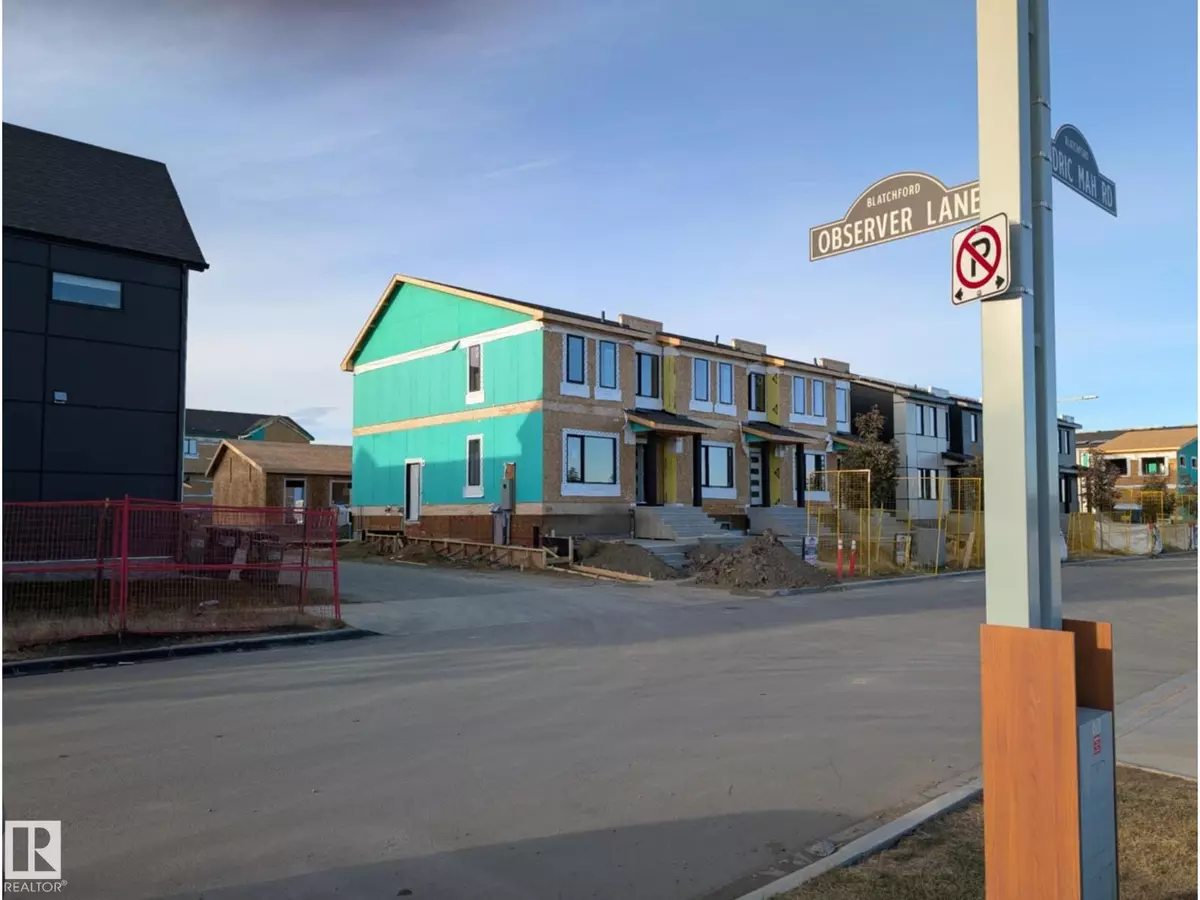
5113 PILOT LN NW Edmonton, AB T5G2S5
4 Beds
4 Baths
1,532 SqFt
Open House
Sat Oct 18, 12:00pm - 4:00pm
Sun Oct 19, 12:00pm - 4:00pm
UPDATED:
Key Details
Property Type Townhouse
Sub Type Townhouse
Listing Status Active
Purchase Type For Sale
Square Footage 1,532 sqft
Price per Sqft $420
Subdivision Blatchford Area
MLS® Listing ID E4459630
Bedrooms 4
Half Baths 1
Year Built 2025
Lot Size 2,297 Sqft
Acres 0.052742172
Property Sub-Type Townhouse
Source REALTORS® Association of Edmonton
Property Description
Location
Province AB
Rooms
Kitchen 1.0
Extra Room 1 Basement 2.97 m X 3.05 m Bedroom 4
Extra Room 2 Basement 2.1 m X 2.15 m Second Kitchen
Extra Room 3 Main level 4.04 m X 3.66 m Living room
Extra Room 4 Main level 4.04 m X 2.78 m Dining room
Extra Room 5 Main level 4.04 m X 4.03 m Kitchen
Extra Room 6 Upper Level 3.65 m X 4.14 m Primary Bedroom
Interior
Heating Heat Pump
Exterior
Parking Features Yes
Fence Fence
View Y/N Yes
View City view, Lake view
Total Parking Spaces 2
Private Pool No
Building
Story 2
Others
Ownership Freehold
Virtual Tour https://www.youtube.com/watch?v=-wTRGbDY7Kk







