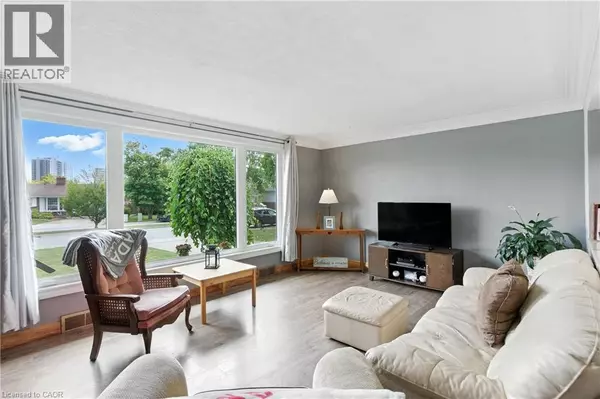
10 RIVERVIEW Boulevard St. Catharines, ON L2T3L6
5 Beds
2 Baths
1,400 SqFt
UPDATED:
Key Details
Property Type Single Family Home
Sub Type Freehold
Listing Status Active
Purchase Type For Sale
Square Footage 1,400 sqft
Price per Sqft $446
Subdivision 461 - Glendale/Glenridge
MLS® Listing ID 40773050
Style Bungalow
Bedrooms 5
Year Built 1953
Property Sub-Type Freehold
Source Cornerstone Association of REALTORS®
Property Description
Location
Province ON
Rooms
Kitchen 2.0
Extra Room 1 Basement Measurements not available 3pc Bathroom
Extra Room 2 Basement 11'9'' x 10'9'' Bedroom
Extra Room 3 Basement 14'7'' x 11'8'' Bedroom
Extra Room 4 Basement 11'7'' x 10'9'' Kitchen
Extra Room 5 Basement 27'9'' x 10'4'' Recreation room
Extra Room 6 Main level Measurements not available 3pc Bathroom
Interior
Heating Forced air
Cooling Central air conditioning
Exterior
Parking Features Yes
Community Features Quiet Area, School Bus
View Y/N No
Total Parking Spaces 5
Private Pool No
Building
Story 1
Sewer Municipal sewage system
Architectural Style Bungalow
Others
Ownership Freehold







