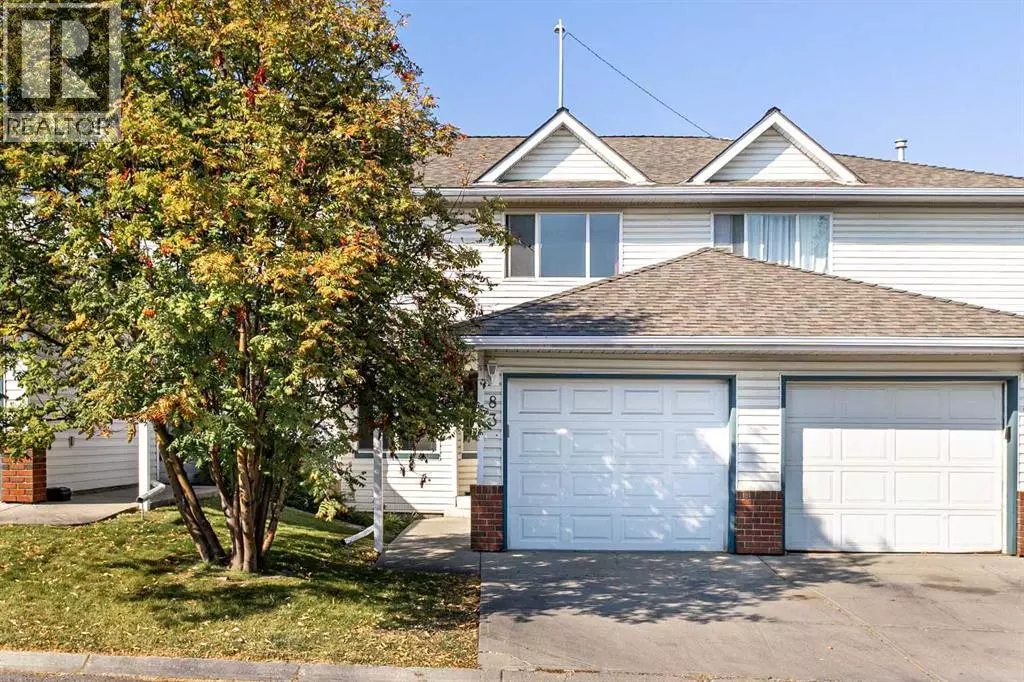
83 Harvest Oak Circle NE Calgary, AB T3K4S6
3 Beds
2 Baths
1,277 SqFt
UPDATED:
Key Details
Property Type Townhouse
Sub Type Townhouse
Listing Status Active
Purchase Type For Sale
Square Footage 1,277 sqft
Price per Sqft $305
Subdivision Harvest Hills
MLS® Listing ID A2258687
Bedrooms 3
Half Baths 1
Condo Fees $378/mo
Year Built 1997
Lot Size 2,472 Sqft
Acres 2472.0
Property Sub-Type Townhouse
Source Calgary Real Estate Board
Property Description
Location
Province AB
Rooms
Kitchen 1.0
Extra Room 1 Second level 13.83 Ft x 11.25 Ft Primary Bedroom
Extra Room 2 Second level 10.00 Ft x 9.42 Ft Bedroom
Extra Room 3 Second level 9.83 Ft x 9.33 Ft Bedroom
Extra Room 4 Second level 8.50 Ft x 5.00 Ft Other
Extra Room 5 Second level 8.00 Ft x 6.83 Ft 5pc Bathroom
Extra Room 6 Basement 15.33 Ft x 11.33 Ft Recreational, Games room
Interior
Heating Forced air
Cooling None
Flooring Hardwood
Fireplaces Number 1
Exterior
Parking Features Yes
Garage Spaces 1.0
Garage Description 1
Fence Not fenced
Community Features Lake Privileges, Pets Allowed With Restrictions
View Y/N No
Total Parking Spaces 2
Private Pool No
Building
Story 2
Others
Ownership Bare Land Condo







