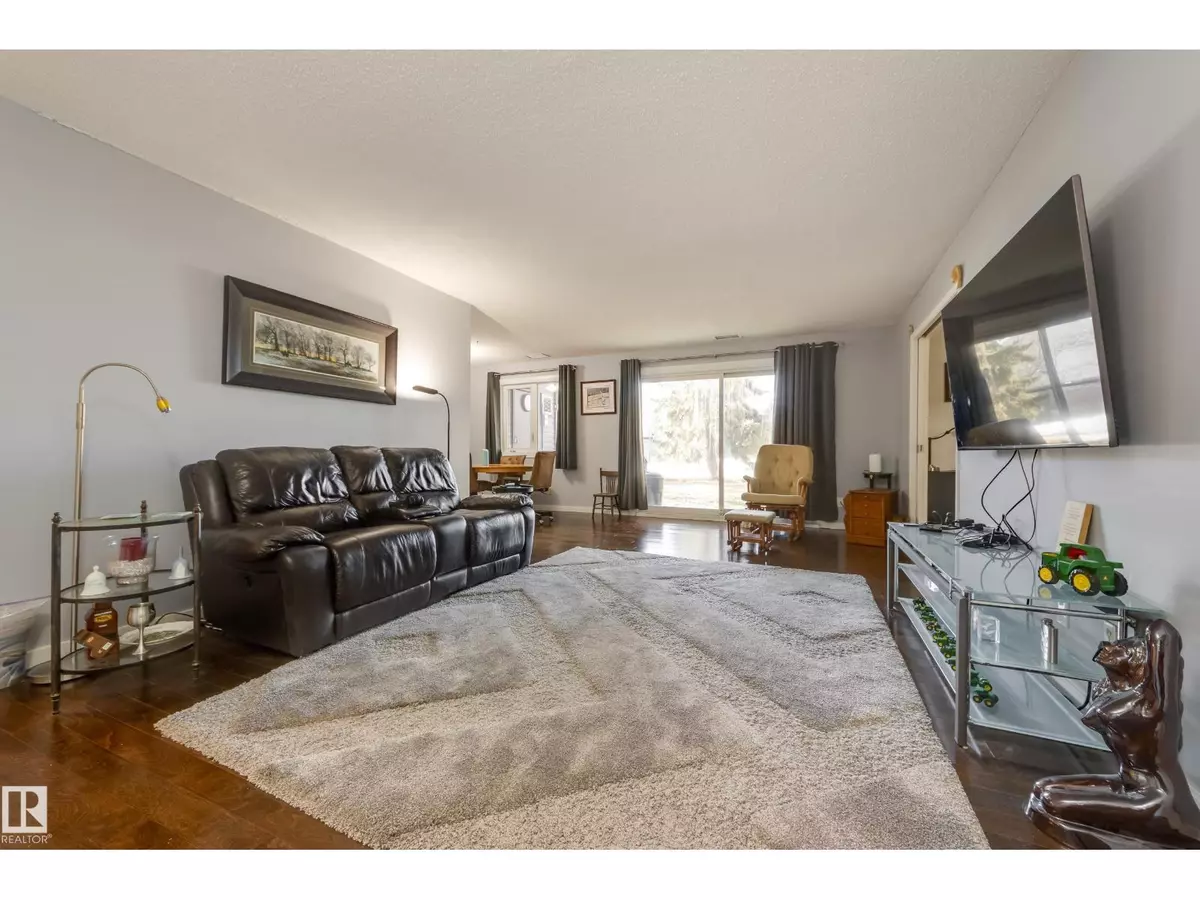
#108 14810 51 AV NW Edmonton, AB T6H5G5
2 Beds
2 Baths
1,314 SqFt
Open House
Sat Oct 18, 1:00pm - 4:00pm
UPDATED:
Key Details
Property Type Condo
Sub Type Condominium/Strata
Listing Status Active
Purchase Type For Sale
Square Footage 1,314 sqft
Price per Sqft $152
Subdivision Brander Gardens
MLS® Listing ID E4459063
Bedrooms 2
Half Baths 1
Condo Fees $975/mo
Year Built 1976
Property Sub-Type Condominium/Strata
Source REALTORS® Association of Edmonton
Property Description
Location
Province AB
Rooms
Kitchen 1.0
Extra Room 1 Main level 6.92 m X 3.97 m Living room
Extra Room 2 Main level 2.68 m X 3.04 m Dining room
Extra Room 3 Main level 2.72 m X 2.88 m Kitchen
Extra Room 4 Main level 7.21 m X 3.66 m Primary Bedroom
Extra Room 5 Main level 4.93 m X 4.58 m Bedroom 2
Extra Room 6 Main level 0.69 m X 1.65 m Laundry room
Interior
Heating Forced air
Cooling Central air conditioning
Exterior
Parking Features Yes
Fence Fence
View Y/N No
Private Pool Yes
Others
Ownership Condominium/Strata
Virtual Tour https://youtu.be/il0Hp1y3r4c







