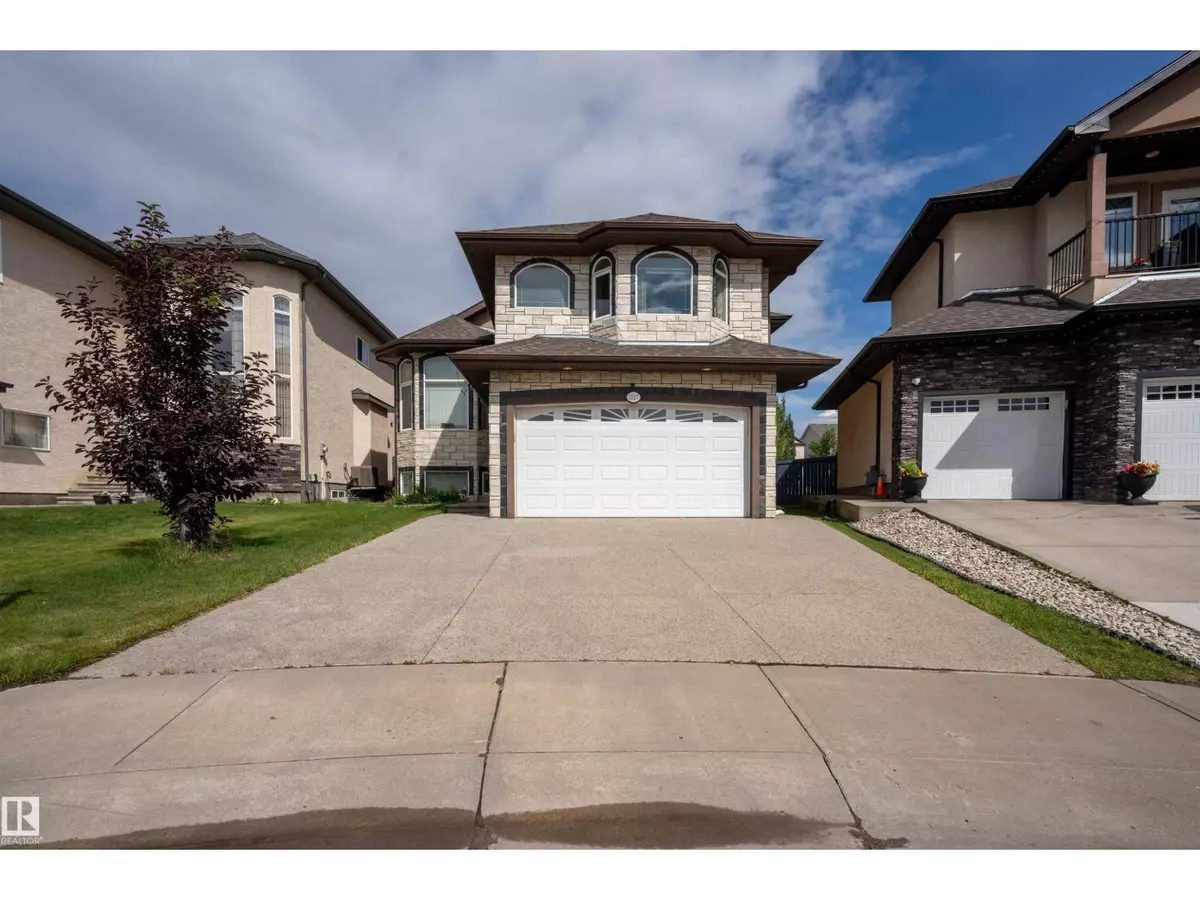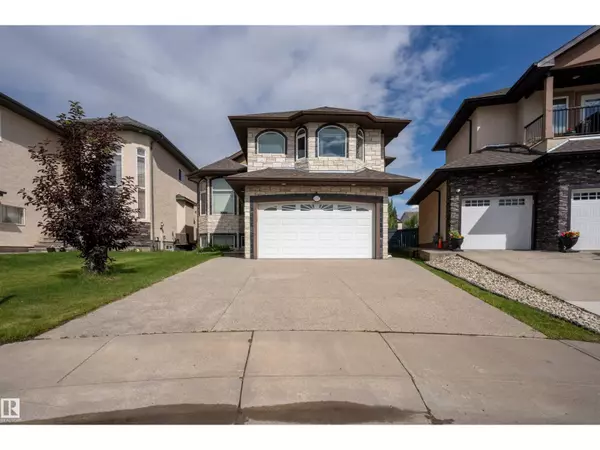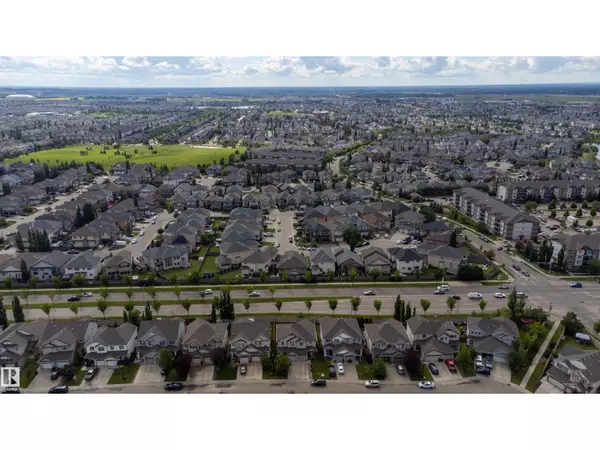
1527 67 ST SW Edmonton, AB T6X0G8
7 Beds
5 Baths
2,269 SqFt
UPDATED:
Key Details
Property Type Single Family Home
Sub Type Freehold
Listing Status Active
Purchase Type For Sale
Square Footage 2,269 sqft
Price per Sqft $328
Subdivision Summerside
MLS® Listing ID E4458064
Style Bi-level
Bedrooms 7
Year Built 2010
Property Sub-Type Freehold
Source REALTORS® Association of Edmonton
Property Description
Location
Province AB
Rooms
Kitchen 1.0
Extra Room 1 Basement Measurements not available Bedroom 5
Extra Room 2 Basement Measurements not available Bedroom 6
Extra Room 3 Basement Measurements not available Additional bedroom
Extra Room 4 Main level 4.61 m X 6.88 m Living room
Extra Room 5 Main level 4.24 m X 6.88 m Dining room
Extra Room 6 Main level 3.81 m X 4.03 m Kitchen
Interior
Heating Forced air
Cooling Central air conditioning
Exterior
Parking Features Yes
Fence Fence
View Y/N No
Private Pool No
Building
Architectural Style Bi-level
Others
Ownership Freehold







