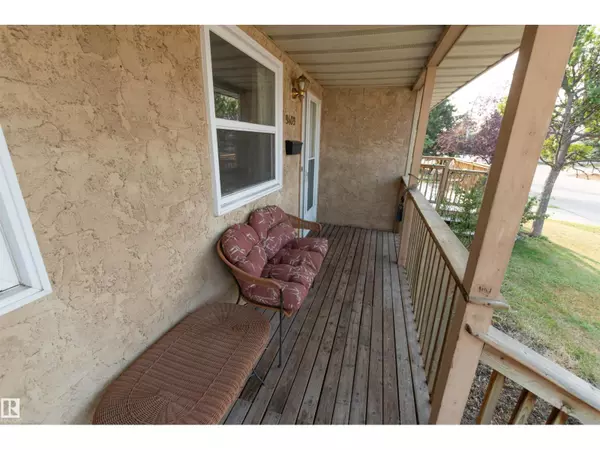
9409 173 ST NW Edmonton, AB T5T3G4
4 Beds
3 Baths
1,223 SqFt
UPDATED:
Key Details
Property Type Single Family Home
Sub Type Freehold
Listing Status Active
Purchase Type For Sale
Square Footage 1,223 sqft
Price per Sqft $245
Subdivision Summerlea
MLS® Listing ID E4457593
Bedrooms 4
Half Baths 1
Year Built 1980
Lot Size 3,848 Sqft
Acres 0.088342644
Property Sub-Type Freehold
Source REALTORS® Association of Edmonton
Property Description
Location
Province AB
Rooms
Kitchen 1.0
Extra Room 1 Basement 3.63 m X 5.7 m Family room
Extra Room 2 Basement 2.68 m X 2.72 m Bedroom 4
Extra Room 3 Basement 1.96 m X 2.83 m Laundry room
Extra Room 4 Basement 2.25 m X 1.05 m Storage
Extra Room 5 Basement 1.86 m X 2.5 m Utility room
Extra Room 6 Main level 4.57 m X 3.99 m Living room
Interior
Heating Forced air
Fireplaces Type Unknown
Exterior
Parking Features No
Fence Fence
View Y/N No
Total Parking Spaces 2
Private Pool No
Building
Story 2
Others
Ownership Freehold
Virtual Tour https://youriguide.com/9409_173_st_nw_edmonton_ab/







