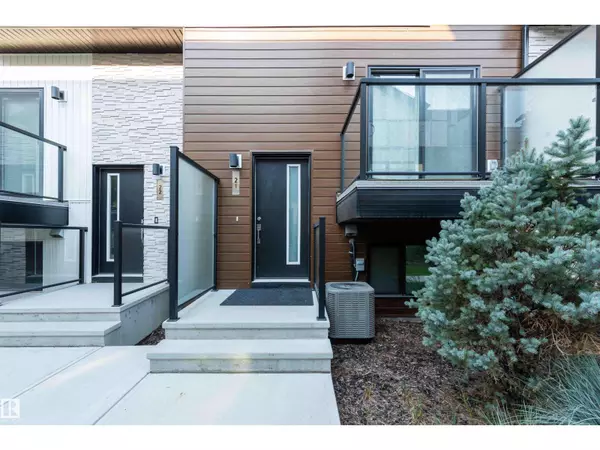
#21 1729 KEENE CR SW SW Edmonton, AB T6W4B6
2 Beds
3 Baths
1,301 SqFt
UPDATED:
Key Details
Property Type Townhouse
Sub Type Townhouse
Listing Status Active
Purchase Type For Sale
Square Footage 1,301 sqft
Price per Sqft $307
Subdivision Keswick
MLS® Listing ID E4457365
Bedrooms 2
Half Baths 1
Condo Fees $203/mo
Year Built 2021
Lot Size 1,737 Sqft
Acres 0.03988528
Property Sub-Type Townhouse
Source REALTORS® Association of Edmonton
Property Description
Location
Province AB
Rooms
Kitchen 1.0
Extra Room 1 Basement 9'1\"*7'8\" Den
Extra Room 2 Main level 10'1\"*10'1\" Living room
Extra Room 3 Main level 12'*9'11\" Dining room
Extra Room 4 Main level 17'2\"*14'11 Kitchen
Extra Room 5 Upper Level 11'10\"*11'1 Primary Bedroom
Extra Room 6 Upper Level 8'8\"*11'10\" Bedroom 2
Interior
Heating Forced air
Cooling Central air conditioning
Exterior
Parking Features Yes
View Y/N No
Private Pool No
Building
Story 2
Others
Ownership Condominium/Strata







