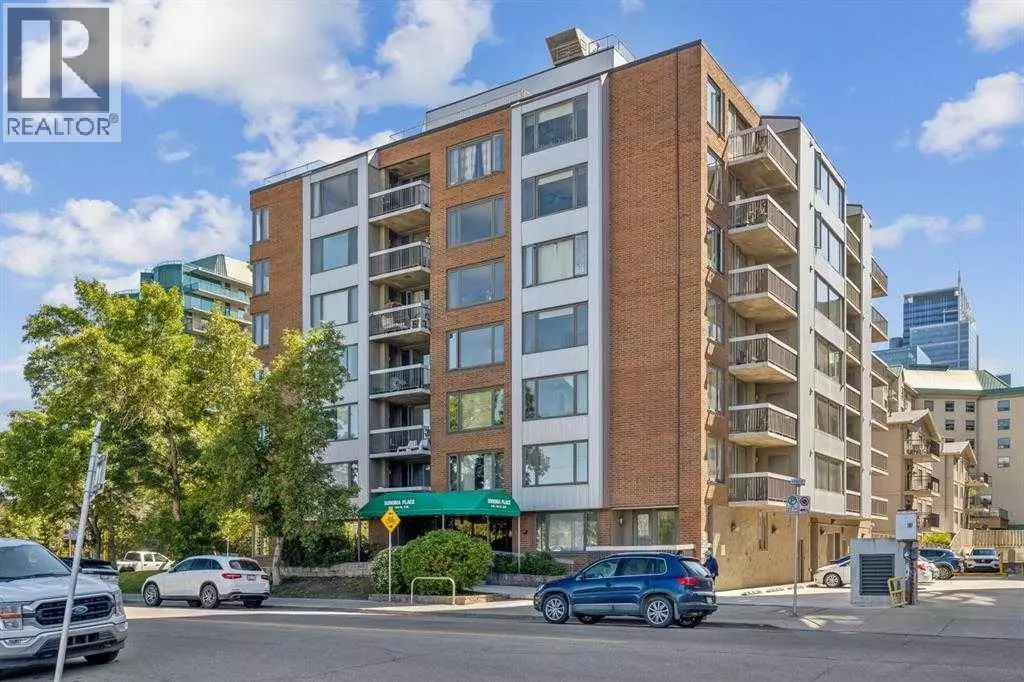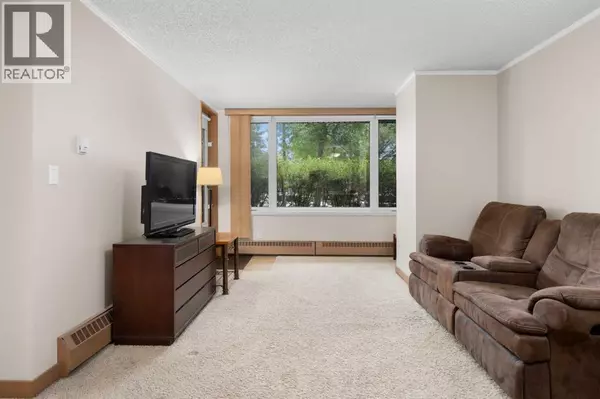
160, 310 8 Street SW Calgary, AB T2P3P3
1 Bed
1 Bath
583 SqFt
UPDATED:
Key Details
Property Type Condo
Sub Type Condominium/Strata
Listing Status Active
Purchase Type For Sale
Square Footage 583 sqft
Price per Sqft $342
Subdivision Downtown Commercial Core
MLS® Listing ID A2254090
Bedrooms 1
Condo Fees $542/mo
Year Built 1981
Property Sub-Type Condominium/Strata
Source Calgary Real Estate Board
Property Description
Location
Province AB
Rooms
Kitchen 1.0
Extra Room 1 Main level 9.92 Ft x 11.92 Ft Bedroom
Extra Room 2 Main level 13.08 Ft x 5.83 Ft Dining room
Extra Room 3 Main level 7.58 Ft x 8.00 Ft Kitchen
Extra Room 4 Main level 13.08 Ft x 15.08 Ft Living room
Extra Room 5 Main level Measurements not available 4pc Bathroom
Interior
Heating Baseboard heaters
Cooling None
Flooring Carpeted, Tile
Exterior
Parking Features No
Community Features Pets Allowed With Restrictions
View Y/N No
Total Parking Spaces 1
Private Pool No
Building
Story 7
Others
Ownership Condominium/Strata
Virtual Tour https://vimeo.com/1116029369







