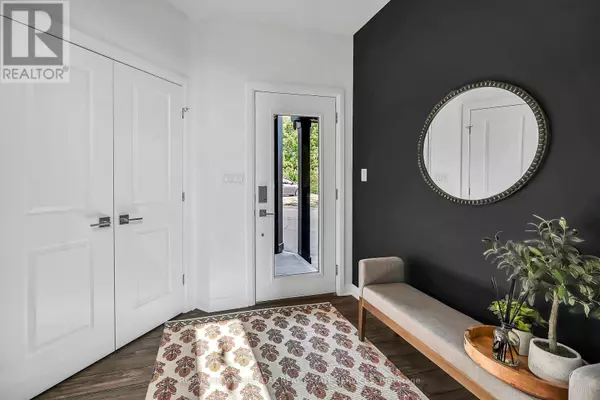
23 Echovalley DR #12 Hamilton (stoney Creek Mountain), ON L8J0K4
3 Beds
2 Baths
1,800 SqFt
Open House
Sat Oct 18, 1:00pm - 3:00pm
Sun Oct 19, 1:00pm - 3:00pm
UPDATED:
Key Details
Property Type Townhouse
Sub Type Townhouse
Listing Status Active
Purchase Type For Sale
Square Footage 1,800 sqft
Price per Sqft $349
Subdivision Stoney Creek Mountain
MLS® Listing ID X12384137
Bedrooms 3
Condo Fees $315/mo
Property Sub-Type Townhouse
Source Toronto Regional Real Estate Board
Property Description
Location
Province ON
Rooms
Kitchen 1.0
Extra Room 1 Main level 4.3 m X 4.3 m Bedroom 3
Extra Room 2 Upper Level 5 m X 2.74 m Great room
Extra Room 3 Upper Level 2.74 m X 3.62 m Kitchen
Extra Room 4 Upper Level 4.57 m X 4.35 m Living room
Extra Room 5 Upper Level 2.74 m X 2.74 m Dining room
Extra Room 6 Upper Level 1.55 m X 1.46 m Pantry
Interior
Heating Forced air
Cooling Central air conditioning
Exterior
Parking Features Yes
Community Features Pet Restrictions, Community Centre
View Y/N No
Total Parking Spaces 2
Private Pool No
Building
Story 2
Others
Ownership Condominium/Strata
Virtual Tour https://www.myvisuallistings.com/cvt/358422







