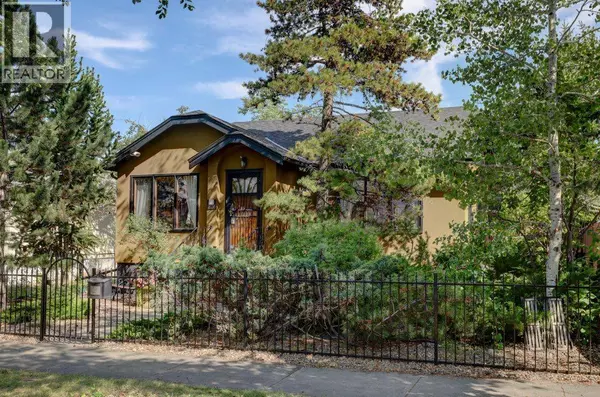
226 8A Street NE Calgary, AB T2E4J1
3 Beds
3 Baths
1,398 SqFt
UPDATED:
Key Details
Property Type Single Family Home
Sub Type Freehold
Listing Status Active
Purchase Type For Sale
Square Footage 1,398 sqft
Price per Sqft $679
Subdivision Bridgeland/Riverside
MLS® Listing ID A2253233
Style Bungalow
Bedrooms 3
Year Built 1946
Lot Size 4,908 Sqft
Acres 4908.0
Property Sub-Type Freehold
Source Calgary Real Estate Board
Property Description
Location
Province AB
Rooms
Kitchen 1.0
Extra Room 1 Basement 17.58 Ft x 23.25 Ft Bedroom
Extra Room 2 Basement 26.33 Ft x 12.83 Ft Recreational, Games room
Extra Room 3 Basement 14.83 Ft x 20.42 Ft Furnace
Extra Room 4 Basement 8.67 Ft x 7.25 Ft 3pc Bathroom
Extra Room 5 Main level 16.00 Ft x 15.00 Ft Living room
Extra Room 6 Main level 18.75 Ft x 13.17 Ft Primary Bedroom
Interior
Heating Forced air,
Cooling Central air conditioning
Flooring Ceramic Tile, Hardwood
Fireplaces Number 2
Exterior
Parking Features Yes
Garage Spaces 2.0
Garage Description 2
Fence Fence
View Y/N No
Total Parking Spaces 4
Private Pool No
Building
Story 1
Architectural Style Bungalow
Others
Ownership Freehold
Virtual Tour https://unbranded.youriguide.com/226_8a_st_ne_calgary_ab/







