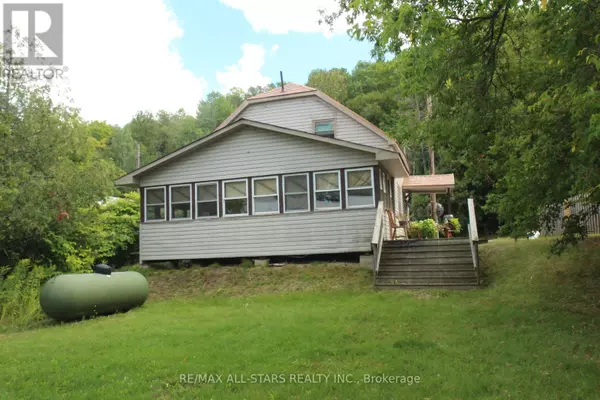
77 BOBCAYGEON ROAD Minden Hills (lutterworth), ON K0M2K0
3 Beds
2 Baths
1,500 SqFt
UPDATED:
Key Details
Property Type Single Family Home
Sub Type Freehold
Listing Status Active
Purchase Type For Sale
Square Footage 1,500 sqft
Price per Sqft $266
Subdivision Lutterworth
MLS® Listing ID X12373324
Bedrooms 3
Property Sub-Type Freehold
Source Toronto Regional Real Estate Board
Property Description
Location
Province ON
Rooms
Kitchen 1.0
Extra Room 1 Second level 3.63 m X 3.15 m Primary Bedroom
Extra Room 2 Second level 3.56 m X 3.56 m Bedroom 2
Extra Room 3 Second level 3.26 m X 3.17 m Bedroom 3
Extra Room 4 Main level 4.09 m X 4.02 m Kitchen
Extra Room 5 Ground level 4.8 m X 3.46 m Living room
Extra Room 6 Ground level 3.47 m X 1.9 m Sitting room
Interior
Heating Forced air
Flooring Hardwood, Laminate, Wood
Exterior
Parking Features No
View Y/N No
Private Pool No
Building
Story 2
Sewer Sanitary sewer
Others
Ownership Freehold







