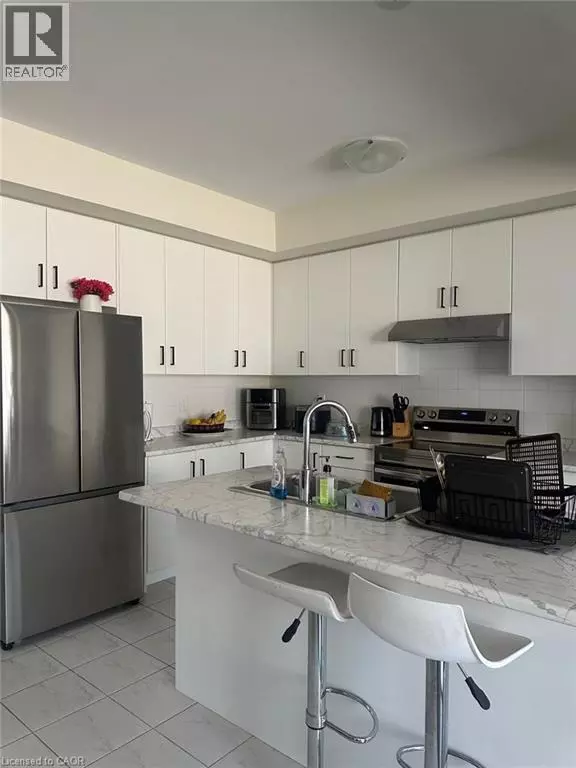
62 DOWNRIVER Drive Welland, ON L3B0M4
4 Beds
3 Baths
1,551 SqFt
UPDATED:
Key Details
Property Type Single Family Home
Sub Type Freehold
Listing Status Active
Purchase Type For Rent
Square Footage 1,551 sqft
Subdivision 774 - Dain City
MLS® Listing ID 40759837
Style 2 Level
Bedrooms 4
Half Baths 1
Property Sub-Type Freehold
Source Cornerstone Association of REALTORS®
Property Description
Location
Province ON
Rooms
Kitchen 1.0
Extra Room 1 Second level Measurements not available 5pc Bathroom
Extra Room 2 Second level Measurements not available 4pc Bathroom
Extra Room 3 Second level 14'2'' x 13'3'' Primary Bedroom
Extra Room 4 Second level 10'11'' x 10'6'' Bedroom
Extra Room 5 Second level 10'9'' x 13'2'' Bedroom
Extra Room 6 Second level 15'7'' x 16'4'' Bedroom
Interior
Heating Forced air,
Cooling Central air conditioning
Exterior
Parking Features Yes
View Y/N No
Total Parking Spaces 3
Private Pool No
Building
Story 2
Sewer Municipal sewage system
Architectural Style 2 Level
Others
Ownership Freehold
Acceptable Financing Monthly
Listing Terms Monthly







