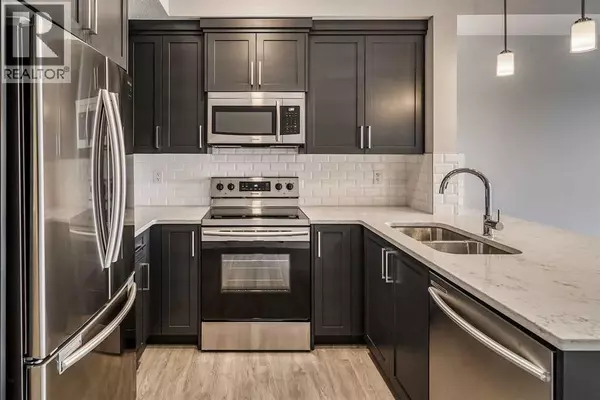
215, 300 Harvest Hills Place NE Calgary, AB T3K2P4
2 Beds
1 Bath
600 SqFt
UPDATED:
Key Details
Property Type Condo
Sub Type Condominium/Strata
Listing Status Active
Purchase Type For Sale
Square Footage 600 sqft
Price per Sqft $483
Subdivision Harvest Hills
MLS® Listing ID A2247917
Bedrooms 2
Condo Fees $346/mo
Year Built 2020
Property Sub-Type Condominium/Strata
Source Calgary Real Estate Board
Property Description
Location
Province AB
Rooms
Kitchen 1.0
Extra Room 1 Main level 3.44 M x 2.78 M Kitchen
Extra Room 2 Main level 2.88 M x 4.20 M Primary Bedroom
Extra Room 3 Main level 3.44 M x 4.12 M Living room
Extra Room 4 Main level 2.88 M x 3.05 M Bedroom
Extra Room 5 Main level 2.84 M x 1.44 M 4pc Bathroom
Interior
Heating Baseboard heaters
Cooling None
Flooring Tile, Vinyl Plank
Exterior
Parking Features No
Community Features Pets Allowed With Restrictions
View Y/N No
Total Parking Spaces 1
Private Pool No
Building
Story 4
Others
Ownership Condominium/Strata







