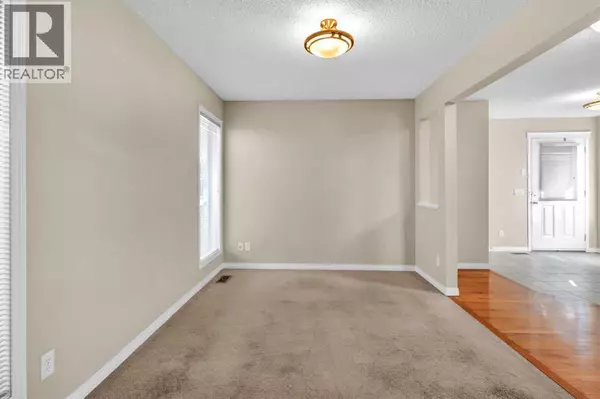
46 covepark Rise NE Calgary, AB T3K0A5
3 Beds
3 Baths
1,782 SqFt
UPDATED:
Key Details
Property Type Single Family Home
Sub Type Freehold
Listing Status Active
Purchase Type For Sale
Square Footage 1,782 sqft
Price per Sqft $352
Subdivision Coventry Hills
MLS® Listing ID A2236008
Bedrooms 3
Half Baths 1
Year Built 2007
Lot Size 4,101 Sqft
Acres 4101.0
Property Sub-Type Freehold
Source Calgary Real Estate Board
Property Description
Location
Province AB
Rooms
Kitchen 1.0
Extra Room 1 Basement 7.00 Ft x 6.00 Ft Furnace
Extra Room 2 Main level 11.50 Ft x 8.50 Ft Living room
Extra Room 3 Main level 12.00 Ft x 8.58 Ft Kitchen
Extra Room 4 Main level 12.17 Ft x 9.00 Ft Dining room
Extra Room 5 Main level 8.33 Ft x 4.00 Ft Foyer
Extra Room 6 Main level 10.00 Ft x 8.33 Ft Breakfast
Interior
Heating Forced air,
Cooling None
Flooring Carpeted, Ceramic Tile, Hardwood
Fireplaces Number 1
Exterior
Parking Features Yes
Garage Spaces 2.0
Garage Description 2
Fence Fence
View Y/N No
Total Parking Spaces 4
Private Pool No
Building
Story 2
Others
Ownership Freehold







